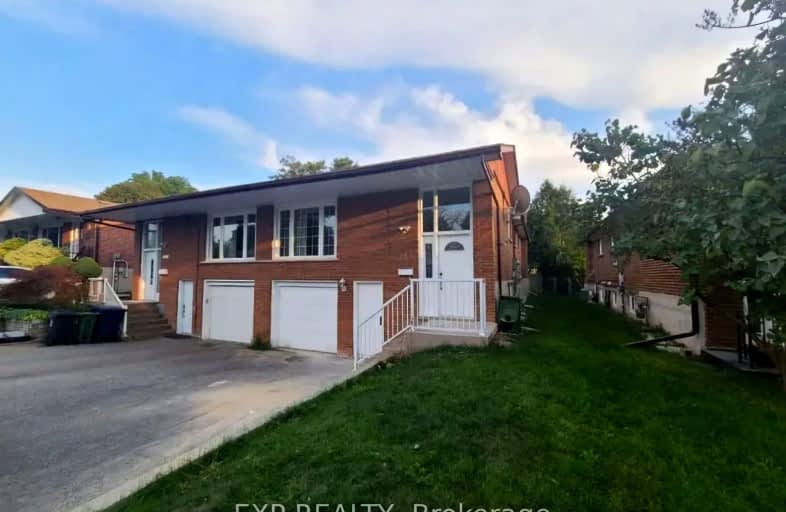Very Walkable
- Most errands can be accomplished on foot.
71
/100
Good Transit
- Some errands can be accomplished by public transportation.
64
/100
Bikeable
- Some errands can be accomplished on bike.
68
/100

Don Valley Middle School
Elementary: Public
0.82 km
Our Lady of Guadalupe Catholic School
Elementary: Catholic
0.90 km
Zion Heights Middle School
Elementary: Public
1.05 km
St Matthias Catholic School
Elementary: Catholic
0.66 km
Cresthaven Public School
Elementary: Public
0.88 km
Crestview Public School
Elementary: Public
0.44 km
North East Year Round Alternative Centre
Secondary: Public
1.50 km
Msgr Fraser College (Northeast)
Secondary: Catholic
1.99 km
Pleasant View Junior High School
Secondary: Public
2.52 km
St. Joseph Morrow Park Catholic Secondary School
Secondary: Catholic
2.49 km
Georges Vanier Secondary School
Secondary: Public
1.32 km
A Y Jackson Secondary School
Secondary: Public
1.75 km
-
Godstone Park
71 Godstone Rd, Toronto ON M2J 3C8 1.47km -
Ruddington Park
75 Ruddington Dr, Toronto ON 1.96km -
Maureen Parkette
Ambrose Rd (Maureen Drive), Toronto ON M2K 2W5 2.03km
-
Finch-Leslie Square
191 Ravel Rd, Toronto ON M2H 1T1 0.24km -
RBC Royal Bank
27 Rean Dr (Sheppard), North York ON M2K 0A6 2.8km -
Banque Nationale du Canada
2002 Sheppard Ave E, North York ON M2J 5B3 3.19km




