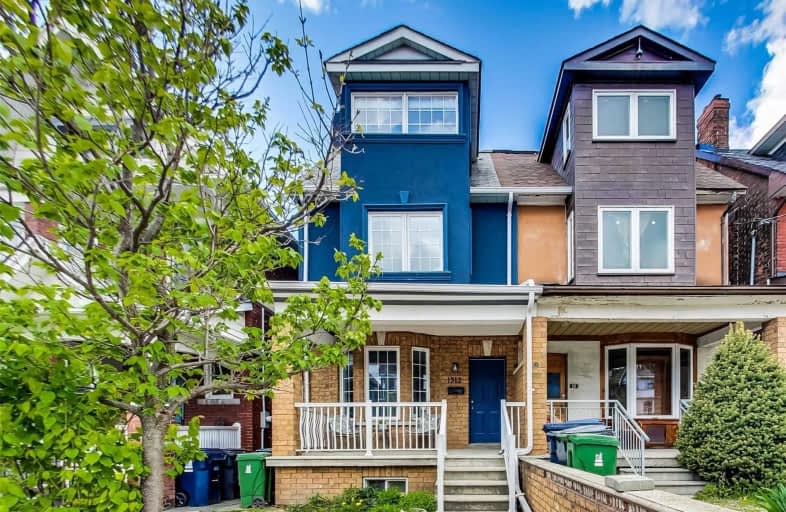Sold on May 18, 2021
Note: Property is not currently for sale or for rent.

-
Type: Semi-Detached
-
Style: 2 1/2 Storey
-
Size: 1500 sqft
-
Lot Size: 17.92 x 110 Feet
-
Age: No Data
-
Taxes: $3,574 per year
-
Days on Site: 6 Days
-
Added: May 12, 2021 (6 days on market)
-
Updated:
-
Last Checked: 1 month ago
-
MLS®#: W5231969
-
Listed By: Sage real estate limited, brokerage
Charming Home In Corso Italia Featuring An Incredibly Large 5 Bedroom Interior Space! Whether You Want Multiple Work From Home Spaces Or Room To Raise A Family, This Is A Wonderful Opportunity To Make Your Own On The Quietest Stretch Of Lansdowne! Views And Instant Access To Earlscourt Park Behind This Home! One Of Toronto's Great Young Family Neighbourhoods With A European Charm. Featuring An Open-Concept Main Floor W/High Ceilings, Large Principal Rooms,
Extras
Exposed Brick, Spacious Eat-In Kitchen, Main Floor Bathroom & Separate Mudroom. Tons Of Storage Throughout, Including A Cold Room, Kitchenette In Basement W/ Separate Entrance & Walk-Out To Yard. See Schedule B For Full List Of Inclusions.
Property Details
Facts for 1312 Lansdowne Avenue, Toronto
Status
Days on Market: 6
Last Status: Sold
Sold Date: May 18, 2021
Closed Date: Aug 11, 2021
Expiry Date: Aug 31, 2021
Sold Price: $1,151,000
Unavailable Date: May 18, 2021
Input Date: May 12, 2021
Prior LSC: Listing with no contract changes
Property
Status: Sale
Property Type: Semi-Detached
Style: 2 1/2 Storey
Size (sq ft): 1500
Area: Toronto
Community: Corso Italia-Davenport
Availability Date: Tbd
Inside
Bedrooms: 5
Bedrooms Plus: 2
Bathrooms: 4
Kitchens: 1
Rooms: 9
Den/Family Room: No
Air Conditioning: Central Air
Fireplace: No
Laundry Level: Main
Washrooms: 4
Building
Basement: Fin W/O
Heat Type: Forced Air
Heat Source: Gas
Exterior: Brick
Exterior: Stucco/Plaster
Water Supply: Municipal
Special Designation: Unknown
Parking
Driveway: Lane
Garage Type: None
Covered Parking Spaces: 2
Total Parking Spaces: 2
Fees
Tax Year: 2021
Tax Legal Description: Pcl 29-2 Sec M329; Pt Lt 29 W/S Lansdowne Av Pl M3
Taxes: $3,574
Highlights
Feature: Park
Feature: Place Of Worship
Feature: Public Transit
Feature: School
Land
Cross Street: St Clair & Lansdowne
Municipality District: Toronto W03
Fronting On: West
Pool: None
Sewer: Sewers
Lot Depth: 110 Feet
Lot Frontage: 17.92 Feet
Additional Media
- Virtual Tour: https://real.vision/1312-lansdowne-avenue?o=u
Rooms
Room details for 1312 Lansdowne Avenue, Toronto
| Type | Dimensions | Description |
|---|---|---|
| Living Main | 2.90 x 4.20 | Hardwood Floor, Open Concept, Window |
| Dining Main | 3.10 x 4.10 | Hardwood Floor, Fireplace, Large Window |
| Kitchen Main | 3.00 x 3.20 | Stainless Steel Appl, O/Looks Park, Eat-In Kitchen |
| Mudroom Main | 1.20 x 4.90 | W/O To Deck, B/I Closet |
| Master 2nd | 4.50 x 3.40 | Hardwood Floor, Bay Window |
| 2nd Br 2nd | 2.90 x 3.40 | Hardwood Floor, Window, Closet |
| 3rd Br 2nd | 2.60 x 3.30 | Hardwood Floor, O/Looks Park, Closet |
| 4th Br 3rd | 4.50 x 3.60 | Large Window, Combined W/Den, Closet |
| Den 3rd | 2.20 x 2.40 | Large Window |
| 5th Br 3rd | 2.50 x 2.80 | Large Window, Combined W/Den, Closet |
| Den 3rd | 1.80 x 2.40 | Large Window |
| Rec Bsmt | 4.00 x 7.30 |
| XXXXXXXX | XXX XX, XXXX |
XXXX XXX XXXX |
$X,XXX,XXX |
| XXX XX, XXXX |
XXXXXX XXX XXXX |
$XXX,XXX |
| XXXXXXXX XXXX | XXX XX, XXXX | $1,151,000 XXX XXXX |
| XXXXXXXX XXXXXX | XXX XX, XXXX | $899,000 XXX XXXX |

École élémentaire Charles-Sauriol
Elementary: PublicCarleton Village Junior and Senior Public School
Elementary: PublicBlessed Pope Paul VI Catholic School
Elementary: CatholicStella Maris Catholic School
Elementary: CatholicSt Clare Catholic School
Elementary: CatholicRegal Road Junior Public School
Elementary: PublicCaring and Safe Schools LC4
Secondary: PublicALPHA II Alternative School
Secondary: PublicVaughan Road Academy
Secondary: PublicOakwood Collegiate Institute
Secondary: PublicBloor Collegiate Institute
Secondary: PublicBishop Marrocco/Thomas Merton Catholic Secondary School
Secondary: Catholic- 3 bath
- 5 bed
16 Pryor Avenue, Toronto, Ontario • M6N 1M4 • Weston-Pellam Park



