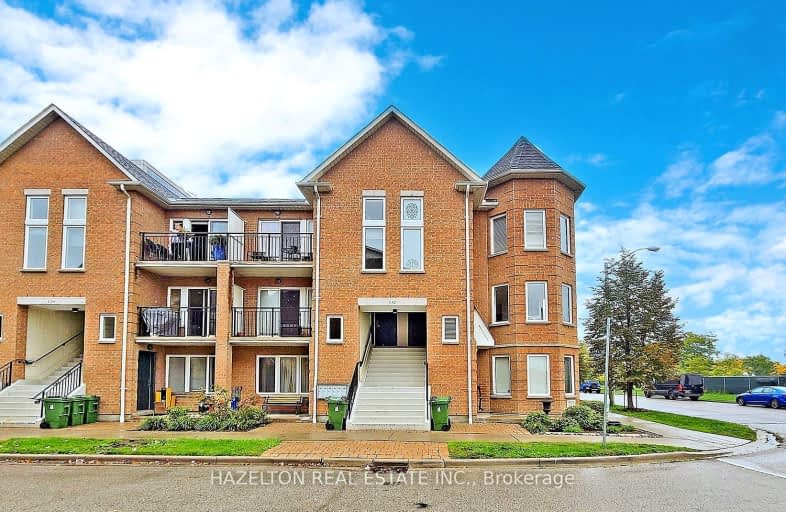Somewhat Walkable
- Some errands can be accomplished on foot.
52
/100
Excellent Transit
- Most errands can be accomplished by public transportation.
72
/100
Very Bikeable
- Most errands can be accomplished on bike.
73
/100

Bloorview School Authority
Elementary: Hospital
1.49 km
Rolph Road Elementary School
Elementary: Public
1.78 km
Bessborough Drive Elementary and Middle School
Elementary: Public
1.40 km
Fraser Mustard Early Learning Academy
Elementary: Public
1.27 km
Northlea Elementary and Middle School
Elementary: Public
1.14 km
Thorncliffe Park Public School
Elementary: Public
1.36 km
East York Alternative Secondary School
Secondary: Public
3.20 km
Leaside High School
Secondary: Public
1.44 km
East York Collegiate Institute
Secondary: Public
3.06 km
Don Mills Collegiate Institute
Secondary: Public
2.78 km
Marc Garneau Collegiate Institute
Secondary: Public
1.72 km
Northern Secondary School
Secondary: Public
2.83 km
-
Serena Gundy Park, Sunnybrook
58 Rykert Cres (Broadway Avenue), Toronto ON M4G 2S9 0.61km -
Sunnybrook Park
Toronto ON 0.96km -
Leaside Park
5 Leaside Park Cir, Toronto ON 1.27km
-
RBC Royal Bank
65 Overlea Blvd, Toronto ON M4H 1P1 1.24km -
TD Bank Financial Group
321 Moore Ave, Toronto ON M4G 3T6 2.2km -
Scotiabank
885 Lawrence Ave E, Toronto ON M3C 1P7 2.5km
For Rent
2 Bedrooms
More about this building
View 132 Aerodrome Crescent, Toronto

