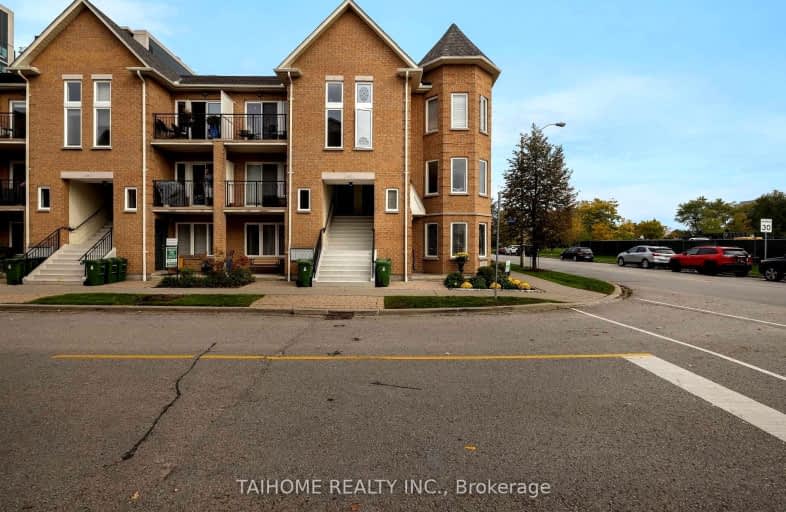Somewhat Walkable
- Some errands can be accomplished on foot.
Excellent Transit
- Most errands can be accomplished by public transportation.
Very Bikeable
- Most errands can be accomplished on bike.

Bloorview School Authority
Elementary: HospitalRolph Road Elementary School
Elementary: PublicBessborough Drive Elementary and Middle School
Elementary: PublicFraser Mustard Early Learning Academy
Elementary: PublicNorthlea Elementary and Middle School
Elementary: PublicThorncliffe Park Public School
Elementary: PublicEast York Alternative Secondary School
Secondary: PublicLeaside High School
Secondary: PublicEast York Collegiate Institute
Secondary: PublicDon Mills Collegiate Institute
Secondary: PublicMarc Garneau Collegiate Institute
Secondary: PublicNorthern Secondary School
Secondary: Public-
Serena Gundy Park, Sunnybrook
58 Rykert Cres (Broadway Avenue), Toronto ON M4G 2S9 0.61km -
Sunnybrook Park
Toronto ON 0.96km -
Leaside Park
5 Leaside Park Cir, Toronto ON 1.27km
-
RBC Royal Bank
65 Overlea Blvd, Toronto ON M4H 1P1 1.24km -
TD Bank Financial Group
321 Moore Ave, Toronto ON M4G 3T6 2.2km -
Scotiabank
885 Lawrence Ave E, Toronto ON M3C 1P7 2.5km
For Rent
More about this building
View 132 Aerodrome Crescent, Toronto- 2 bath
- 2 bed
- 900 sqft
101-6 Brian Peck Crescent, Toronto, Ontario • M4G 4K4 • Thorncliffe Park



