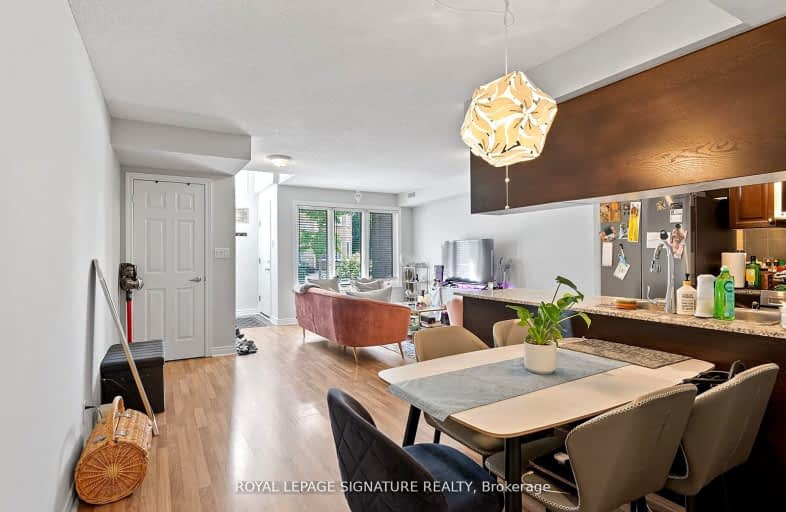Very Walkable
- Most errands can be accomplished on foot.
Excellent Transit
- Most errands can be accomplished by public transportation.
Bikeable
- Some errands can be accomplished on bike.

Bloorview School Authority
Elementary: HospitalRolph Road Elementary School
Elementary: PublicBessborough Drive Elementary and Middle School
Elementary: PublicFraser Mustard Early Learning Academy
Elementary: PublicNorthlea Elementary and Middle School
Elementary: PublicThorncliffe Park Public School
Elementary: PublicEast York Alternative Secondary School
Secondary: PublicLeaside High School
Secondary: PublicEast York Collegiate Institute
Secondary: PublicDon Mills Collegiate Institute
Secondary: PublicMarc Garneau Collegiate Institute
Secondary: PublicNorthern Secondary School
Secondary: Public-
Sunnybrook Park
Eglinton Ave E (at Leslie St), Toronto ON 1.07km -
Sunnybrook Dog Park
1.27km -
Edwards Gardens
755 Lawrence Ave E, Toronto ON M3C 1P2 2.31km
-
TD Bank Financial Group
15 Clock Tower Rd (Shops at Don Mills), Don Mills ON M3C 0E1 2.28km -
BMO Bank of Montreal
877 Lawrence Ave E, Toronto ON M3C 2T3 2.45km -
Scotiabank
885 Lawrence Ave E, Toronto ON M3C 1P7 2.47km
For Rent
More about this building
View 6 Brian Peck Crescent, Toronto- 2 bath
- 2 bed
- 1000 sqft
102-132 Aerodrome Crescent, Toronto, Ontario • M4G 4J2 • Thorncliffe Park



