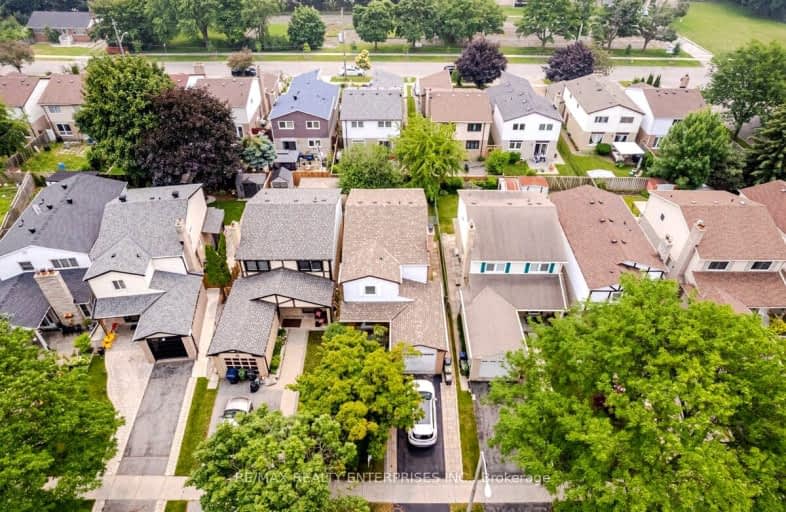Car-Dependent
- Most errands require a car.
Excellent Transit
- Most errands can be accomplished by public transportation.
Bikeable
- Some errands can be accomplished on bike.

ÉIC Père-Philippe-Lamarche
Elementary: CatholicÉcole élémentaire Académie Alexandre-Dumas
Elementary: PublicScarborough Village Public School
Elementary: PublicMason Road Junior Public School
Elementary: PublicCedarbrook Public School
Elementary: PublicJohn McCrae Public School
Elementary: PublicCaring and Safe Schools LC3
Secondary: PublicÉSC Père-Philippe-Lamarche
Secondary: CatholicSouth East Year Round Alternative Centre
Secondary: PublicJean Vanier Catholic Secondary School
Secondary: CatholicR H King Academy
Secondary: PublicCedarbrae Collegiate Institute
Secondary: Public-
Sports Cafe Champions
2839 Eglinton Avenue East, Scarborough, ON M1J 2E2 1.17km -
Wingporium
3490 Kingston Road, Toronto, ON M1M 1R5 1.24km -
D'Pavilion Restaurant & Lounge
3300 Lawrence Avenue E, Toronto, ON M1H 1A6 1.62km
-
McDonald's
2870 Eglinton Ave E, Scarborough, ON M1J 2C8 0.85km -
Shawarma Bros
3192 Eglinton Avenue E, Scarborough, ON M1J 2H5 0.97km -
Tim Hortons
3270 Eglinton Ave East, Scarborough, ON M1J 2H6 1.26km
-
GoodLife Fitness
3660 Kingston Rd, Scarborough, ON M1M 1R9 1.44km -
GoodLife Fitness
3495 Lawrence Ave E, Scarborough, ON M1H 1B2 1.68km -
Master Kang's Black Belt Martial Arts
2501 Eglinton Avenue E, Scarborough, ON M1K 2R1 2.45km
-
Shoppers Drug Mart
2751 Eglinton Avenue East, Toronto, ON M1J 2C7 1.51km -
Dave's No Frills
3401 Lawrence Avenue E, Toronto, ON M1H 1B2 1.54km -
Rexall
2682 Eglinton Avenue E, Scarborough, ON M1K 2S3 1.6km
-
Flavor First
28 Nelosn Street, Toronto, ON M1J 2V3 0.32km -
Mexi Desi Tacos
34 Nelson Street, Toronto, ON M1J 2V3 0.31km -
M & F Restaurant
200 Bellamy Road N, Scarborough, ON M1J 2L6 0.34km
-
Cedarbrae Mall
3495 Lawrence Avenue E, Toronto, ON M1H 1A9 1.62km -
Cliffcrest Plaza
3049 Kingston Rd, Toronto, ON M1M 1P1 2.06km -
Scarborough Town Centre
300 Borough Drive, Scarborough, ON M1P 4P5 4.22km
-
JD's Market and Halal Meat
3143 Eglinton Avenue E, Toronto, ON M1J 2G2 0.76km -
Superfood Mart
3143 Eglinton Avenue E, Toronto, ON M1J 2G2 0.76km -
Metro
3221 Eglinton Ave E, Scarborough, ON M1J 2H7 1.23km
-
Beer Store
3561 Lawrence Avenue E, Scarborough, ON M1H 1B2 1.73km -
Magnotta Winery
1760 Midland Avenue, Scarborough, ON M1P 3C2 3.46km -
LCBO
748-420 Progress Avenue, Toronto, ON M1P 5J1 4.36km
-
Active Green & Ross Tire & Auto Centre
2910 Av Eglinton E, Scarborough, ON M1J 2E4 0.65km -
Artisan Air Heating And Air Conditioning
48 Miramar Crescent, Toronto, ON M1J 1R4 1.49km -
Shell Clean Plus
3221 Kingston Road, Scarborough, ON M1M 1P7 1.56km
-
Cineplex Cinemas Scarborough
300 Borough Drive, Scarborough Town Centre, Scarborough, ON M1P 4P5 4.03km -
Cineplex Odeon Eglinton Town Centre Cinemas
22 Lebovic Avenue, Toronto, ON M1L 4V9 5.23km -
Cineplex Odeon Corporation
785 Milner Avenue, Scarborough, ON M1B 3C3 6.36km
-
Toronto Public Library- Bendale Branch
1515 Danforth Rd, Scarborough, ON M1J 1H5 1.28km -
Cedarbrae Public Library
545 Markham Road, Toronto, ON M1H 2A2 1.66km -
Cliffcrest Library
3017 Kingston Road, Toronto, ON M1M 1P1 2.01km
-
Scarborough Health Network
3050 Lawrence Avenue E, Scarborough, ON M1P 2T7 1.76km -
Scarborough General Hospital Medical Mall
3030 Av Lawrence E, Scarborough, ON M1P 2T7 1.97km -
Rouge Valley Health System - Rouge Valley Centenary
2867 Ellesmere Road, Scarborough, ON M1E 4B9 4.63km
-
Thomson Memorial Park
1005 Brimley Rd, Scarborough ON M1P 3E8 2.65km -
Maida Vale Park
3.79km -
Bluffers Park
7 Brimley Rd S, Toronto ON M1M 3W3 4.09km
-
BMO Bank of Montreal
2739 Eglinton Ave E (at Brimley Rd), Toronto ON M1K 2S2 1.57km -
TD Bank Financial Group
2650 Lawrence Ave E, Scarborough ON M1P 2S1 2.8km -
TD Bank Financial Group
2428 Eglinton Ave E (Kennedy Rd.), Scarborough ON M1K 2P7 3.13km













