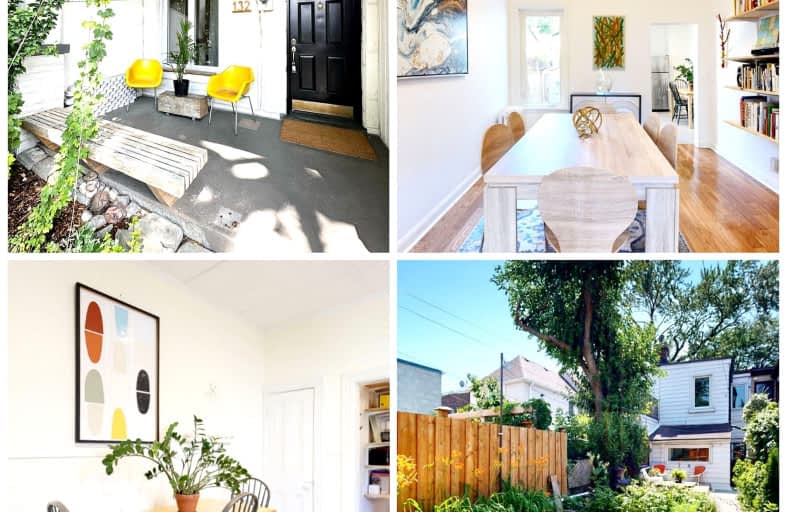Walker's Paradise
- Daily errands do not require a car.
94
/100
Rider's Paradise
- Daily errands do not require a car.
93
/100
Biker's Paradise
- Daily errands do not require a car.
94
/100

City View Alternative Senior School
Elementary: Public
0.52 km
École élémentaire Toronto Ouest
Elementary: Public
0.43 km
ÉIC Saint-Frère-André
Elementary: Catholic
0.40 km
Shirley Street Junior Public School
Elementary: Public
0.52 km
Brock Public School
Elementary: Public
0.17 km
St Helen Catholic School
Elementary: Catholic
0.12 km
Caring and Safe Schools LC4
Secondary: Public
0.60 km
ALPHA II Alternative School
Secondary: Public
0.67 km
ÉSC Saint-Frère-André
Secondary: Catholic
0.40 km
École secondaire Toronto Ouest
Secondary: Public
0.43 km
Bloor Collegiate Institute
Secondary: Public
0.67 km
St Mary Catholic Academy Secondary School
Secondary: Catholic
0.60 km





