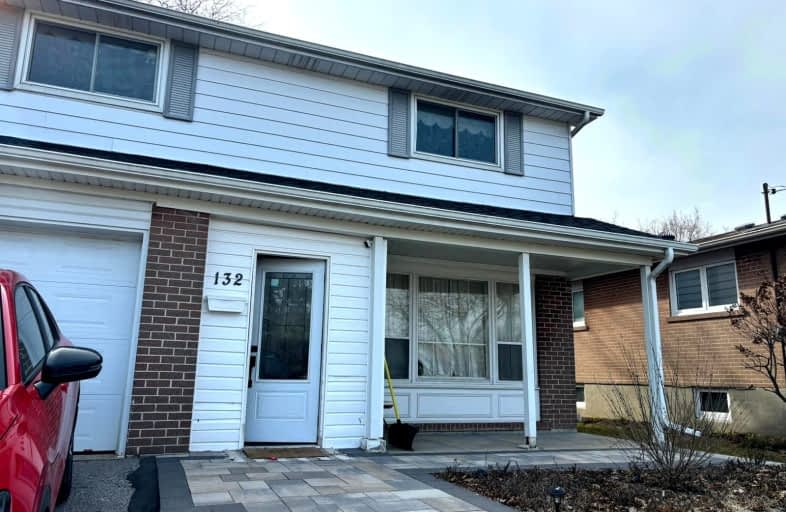Somewhat Walkable
- Some errands can be accomplished on foot.
65
/100
Good Transit
- Some errands can be accomplished by public transportation.
66
/100
Somewhat Bikeable
- Most errands require a car.
41
/100

Jack Miner Senior Public School
Elementary: Public
1.27 km
Poplar Road Junior Public School
Elementary: Public
0.85 km
West Hill Public School
Elementary: Public
1.33 km
St Martin De Porres Catholic School
Elementary: Catholic
0.73 km
Eastview Public School
Elementary: Public
0.65 km
Joseph Brant Senior Public School
Elementary: Public
0.93 km
Native Learning Centre East
Secondary: Public
1.93 km
Maplewood High School
Secondary: Public
0.94 km
West Hill Collegiate Institute
Secondary: Public
1.75 km
Cedarbrae Collegiate Institute
Secondary: Public
3.44 km
St John Paul II Catholic Secondary School
Secondary: Catholic
3.51 km
Sir Wilfrid Laurier Collegiate Institute
Secondary: Public
1.88 km
-
Lower Highland Creek Park
Scarborough ON 2.65km -
Adam's Park
2 Rozell Rd, Toronto ON 4.6km -
Dean Park
Dean Park Road and Meadowvale, Scarborough ON 4.67km
-
RBC Royal Bank
3570 Lawrence Ave E, Toronto ON M1G 0A3 3.34km -
RBC Royal Bank
865 Milner Ave (Morningside), Scarborough ON M1B 5N6 4.35km -
TD Bank Financial Group
1900 Ellesmere Rd (Ellesmere and Bellamy), Scarborough ON M1H 2V6 4.91km


