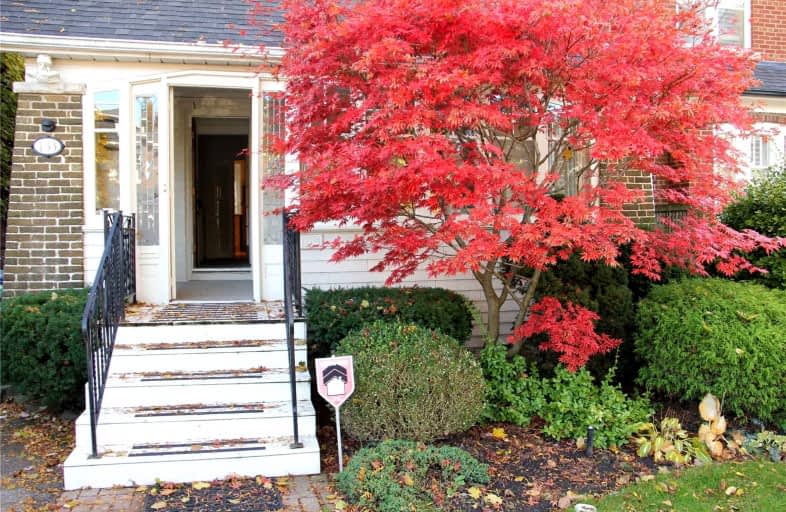Leased on Nov 22, 2021
Note: Property is not currently for sale or for rent.

-
Type: Detached
-
Style: 2-Storey
-
Size: 1500 sqft
-
Lease Term: Short Term
-
Possession: Immediate
-
All Inclusive: N
-
Lot Size: 33.33 x 150 Feet
-
Age: 51-99 years
-
Days on Site: 9 Days
-
Added: Nov 13, 2021 (1 week on market)
-
Updated:
-
Last Checked: 1 month ago
-
MLS®#: C5431600
-
Listed By: Zolo realty, brokerage
Magnificent Property Entrenched In The Bedford Community.Property Features A Full Length Private Driveway, Oversized Single Car Garage. The Home Has Four Upper Floor Bedrooms And An Open Main Floor Living And Dining Room Plus A Basement With Finished Rooms. Lockbox For Easy Showings. Lease Term Is Six Months.
Extras
Fridge, Stove, D/W, Washer, Dryer, Window Coverings, All Elfs, Microwave And Toaster Oven
Property Details
Facts for 133 Deloraine Avenue, Toronto
Status
Days on Market: 9
Last Status: Leased
Sold Date: Nov 22, 2021
Closed Date: Jan 01, 2022
Expiry Date: Jan 31, 2022
Sold Price: $3,500
Unavailable Date: Nov 22, 2021
Input Date: Nov 13, 2021
Prior LSC: Listing with no contract changes
Property
Status: Lease
Property Type: Detached
Style: 2-Storey
Size (sq ft): 1500
Age: 51-99
Area: Toronto
Community: Bedford Park-Nortown
Availability Date: Immediate
Inside
Bedrooms: 4
Bathrooms: 2
Kitchens: 1
Rooms: 8
Den/Family Room: No
Air Conditioning: Wall Unit
Fireplace: Yes
Laundry: Ensuite
Laundry Level: Lower
Central Vacuum: N
Washrooms: 2
Utilities
Utilities Included: N
Building
Basement: Finished
Heat Type: Radiant
Heat Source: Gas
Exterior: Brick
Private Entrance: Y
Water Supply: Municipal
Special Designation: Unknown
Parking
Driveway: Available
Parking Included: Yes
Garage Spaces: 1
Garage Type: Detached
Covered Parking Spaces: 5
Total Parking Spaces: 6
Fees
Cable Included: No
Central A/C Included: No
Common Elements Included: No
Heating Included: No
Hydro Included: No
Water Included: No
Land
Cross Street: Yonge And Lawrence
Municipality District: Toronto C04
Fronting On: South
Parcel Number: 211450096
Pool: None
Sewer: Sewers
Lot Depth: 150 Feet
Lot Frontage: 33.33 Feet
Payment Frequency: Monthly
Rooms
Room details for 133 Deloraine Avenue, Toronto
| Type | Dimensions | Description |
|---|---|---|
| Living Main | 11.81 x 27.88 | Combined W/Dining |
| Dining Main | 11.81 x 27.88 | Combined W/Living |
| Kitchen Main | 8.86 x 8.66 | |
| Den Main | 8.20 x 11.15 | |
| Br 2nd | 10.82 x 14.92 | |
| Br 2nd | 10.17 x 11.15 | |
| Br 2nd | 8.86 x 12.14 | |
| Br 2nd | 8.20 x 11.15 | |
| Rec Bsmt | 9.18 x 10.17 |
| XXXXXXXX | XXX XX, XXXX |
XXXXXX XXX XXXX |
$X,XXX |
| XXX XX, XXXX |
XXXXXX XXX XXXX |
$X,XXX | |
| XXXXXXXX | XXX XX, XXXX |
XXXX XXX XXXX |
$X,XXX,XXX |
| XXX XX, XXXX |
XXXXXX XXX XXXX |
$X,XXX,XXX |
| XXXXXXXX XXXXXX | XXX XX, XXXX | $3,500 XXX XXXX |
| XXXXXXXX XXXXXX | XXX XX, XXXX | $3,500 XXX XXXX |
| XXXXXXXX XXXX | XXX XX, XXXX | $2,250,000 XXX XXXX |
| XXXXXXXX XXXXXX | XXX XX, XXXX | $1,995,000 XXX XXXX |

Armour Heights Public School
Elementary: PublicBlessed Sacrament Catholic School
Elementary: CatholicJohn Ross Robertson Junior Public School
Elementary: PublicJohn Wanless Junior Public School
Elementary: PublicGlenview Senior Public School
Elementary: PublicBedford Park Public School
Elementary: PublicSt Andrew's Junior High School
Secondary: PublicMsgr Fraser College (Midtown Campus)
Secondary: CatholicLoretto Abbey Catholic Secondary School
Secondary: CatholicMarshall McLuhan Catholic Secondary School
Secondary: CatholicNorth Toronto Collegiate Institute
Secondary: PublicLawrence Park Collegiate Institute
Secondary: Public- 4 bath
- 4 bed
main-22 Deep Roots Terrace, Toronto, Ontario • M6A 0G1 • Englemount-Lawrence



