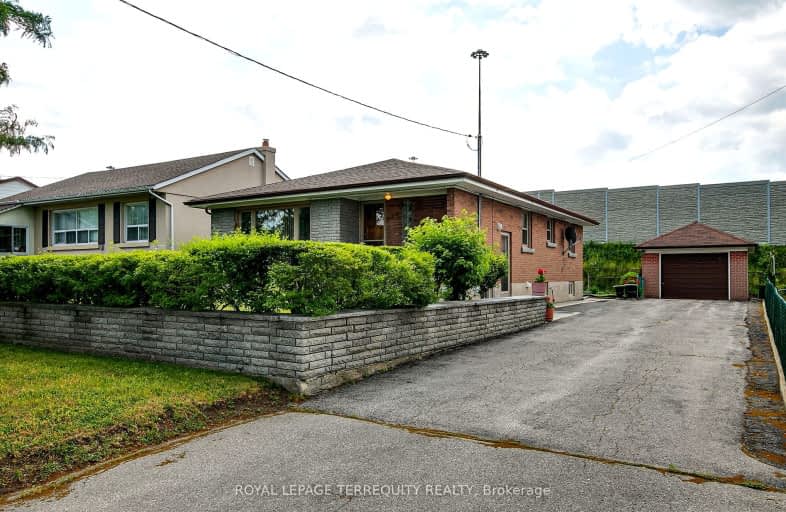Car-Dependent
- Almost all errands require a car.
Good Transit
- Some errands can be accomplished by public transportation.
Somewhat Bikeable
- Most errands require a car.

Highview Public School
Elementary: PublicÉÉC Saint-Noël-Chabanel-Toronto
Elementary: CatholicMaple Leaf Public School
Elementary: PublicPierre Laporte Middle School
Elementary: PublicTumpane Public School
Elementary: PublicSt Conrad Catholic School
Elementary: CatholicYork Humber High School
Secondary: PublicDownsview Secondary School
Secondary: PublicMadonna Catholic Secondary School
Secondary: CatholicWeston Collegiate Institute
Secondary: PublicChaminade College School
Secondary: CatholicSt. Basil-the-Great College School
Secondary: Catholic-
Aquarela Restaurant
1363 Wilson Avenue, 2nd Floor, Toronto, ON M3M 1H7 0.31km -
Mick & Bean
1635 Lawrence Avenue W, Toronto, ON M6L 3C9 1.76km -
Peter G's Bar and Grill
1060 Wilson Avenue, North York, ON M3K 1G6 1.78km
-
McDonald's
2020 Jane Street, Downsview, ON M9N 2V3 0.88km -
Tim Hortons
2208 Jane St, North York, ON M3M 1A4 0.9km -
7-Eleven
1718 Wilson Avenue, Suite A, Toronto, ON M3L 1A6 1.19km
-
Shoppers Drug Mart
1597 Wilson Ave, Toronto, ON M3L 1A5 0.98km -
Rexall Pharma Plus
1115 Wilson Avenue, Toronto, ON M3M 1G7 1.38km -
Shoppers Drug Mart
1017 Wilson Ave, North York, ON M3K 1Z1 1.89km
-
Deli Europa
1369 Wilson Ave, North York, ON M3M 1H7 0.3km -
Contigo Cafe & Taco Bar
1365 Wilson Avenue, Toronto, ON M3M 1H7 0.31km -
Aquarela Restaurant
1363 Wilson Avenue, 2nd Floor, Toronto, ON M3M 1H7 0.31km
-
Sheridan Mall
1700 Wilson Avenue, North York, ON M3L 1B2 1.02km -
Crossroads Plaza
2625 Weston Road, Toronto, ON M9N 3W1 2.94km -
Yorkdale Shopping Centre
3401 Dufferin Street, Toronto, ON M6A 2T9 3.74km
-
Afrocan Food
2121 Jane Street, Toronto, ON M3M 1A2 0.73km -
Carlo's NoFrills
1591 Wilson Avenue, Toronto, ON M3L 1A5 0.84km -
Food Basics
2200 Jane Street, North York, ON M3M 1A4 0.83km
-
LCBO
1405 Lawrence Ave W, North York, ON M6L 1A4 2.15km -
LCBO
2625D Weston Road, Toronto, ON M9N 3W1 2.72km -
LCBO
2151 St Clair Avenue W, Toronto, ON M6N 1K5 5.92km
-
7-Eleven
1718 Wilson Avenue, Suite A, Toronto, ON M3L 1A6 1.19km -
Klassic Car Wash
1031 Wilson Avenue, Toronto, ON M3K 1G7 1.77km -
Smart-Tech Appliance Service
9 Giltspur Drive, Toronto, ON M3L 1M4 1.87km
-
Cineplex Cinemas Yorkdale
Yorkdale Shopping Centre, 3401 Dufferin Street, Toronto, ON M6A 2T9 3.97km -
Albion Cinema I & II
1530 Albion Road, Etobicoke, ON M9V 1B4 7.27km -
Imagine Cinemas
500 Rexdale Boulevard, Toronto, ON M9W 6K5 8.13km
-
Toronto Public Library
1700 Wilson Avenue, Toronto, ON M3L 1B2 1.01km -
Downsview Public Library
2793 Keele St, Toronto, ON M3M 2G3 1.66km -
Toronto Public Library - Amesbury Park
1565 Lawrence Avenue W, Toronto, ON M6M 4K6 1.86km
-
Humber River Hospital
1235 Wilson Avenue, Toronto, ON M3M 0B2 0.88km -
Humber River Regional Hospital
2175 Keele Street, York, ON M6M 3Z4 3.22km -
Humber River Regional Hospital
2111 Finch Avenue W, North York, ON M3N 1N1 4.46km
-
Silvio Collela Park
Laura Rd. & Sheppard Ave W., North York ON 2.74km -
Riverlea Park
919 Scarlett Rd, Toronto ON M9P 2V3 3km -
Walter Saunders Memorial Park
440 Hopewell Ave, Toronto ON 4.82km
-
CIBC
1400 Lawrence Ave W (at Keele St.), Toronto ON M6L 1A7 2.09km -
CIBC
3324 Keele St (at Sheppard Ave. W.), Toronto ON M3M 2H7 2.85km -
TD Bank Financial Group
3140 Dufferin St (at Apex Rd.), Toronto ON M6A 2T1 3.46km
- 2 bath
- 3 bed
- 1100 sqft
87 Culford Road, Toronto, Ontario • M6M 4K2 • Brookhaven-Amesbury
- 2 bath
- 3 bed
37 Charrington Crescent, Toronto, Ontario • M3L 2C3 • Glenfield-Jane Heights
- 2 bath
- 4 bed
- 1500 sqft
53 Beechborough Avenue, Toronto, Ontario • M6M 1Z4 • Beechborough-Greenbrook
- 2 bath
- 3 bed
- 1500 sqft
637 Caledonia Road, Toronto, Ontario • M6E 4V7 • Briar Hill-Belgravia
- 4 bath
- 5 bed
- 2000 sqft
129 Stanley Greene Boulevard, Toronto, Ontario • M3K 0A7 • Downsview-Roding-CFB
- 3 bath
- 3 bed
- 1500 sqft
89 Chiswick Avenue, Toronto, Ontario • M6M 4V2 • Brookhaven-Amesbury
- 2 bath
- 3 bed
- 1100 sqft
15 Rambler Place, Toronto, Ontario • M3L 1N6 • Glenfield-Jane Heights














