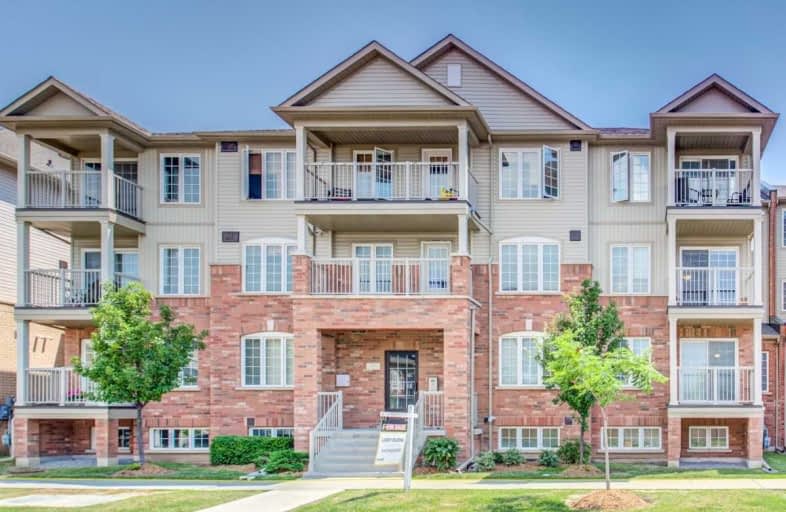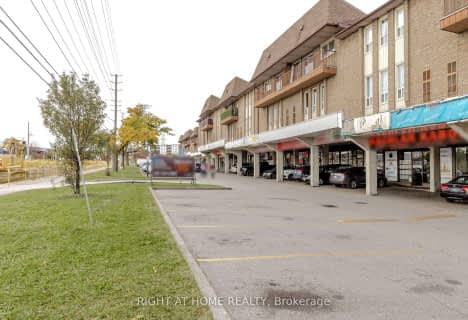Car-Dependent
- Some errands can be accomplished on foot.
Good Transit
- Some errands can be accomplished by public transportation.
Somewhat Bikeable
- Most errands require a car.

Braeburn Junior School
Elementary: PublicStanley Public School
Elementary: PublicSt Simon Catholic School
Elementary: CatholicSt. Andre Catholic School
Elementary: CatholicGulfstream Public School
Elementary: PublicSt Jude Catholic School
Elementary: CatholicEmery EdVance Secondary School
Secondary: PublicMsgr Fraser College (Norfinch Campus)
Secondary: CatholicThistletown Collegiate Institute
Secondary: PublicEmery Collegiate Institute
Secondary: PublicWestview Centennial Secondary School
Secondary: PublicSt. Basil-the-Great College School
Secondary: Catholic-
Weston Sports Bar & Cafe
2833 Weston Road, North York, ON M9M 2S1 1.31km -
Jkson's Restaurant & Bar
2811 Weston Road, North York, ON M9M 2R8 1.4km -
Panafest
2708 Jane Street, Unit 5, Toronto, ON M3L 2E8 1.84km
-
Tim Horton's
2304 Sheppard Ave W, North York, ON M9M 1M1 0.4km -
Cafe Mondiale
1947 Sheppard Ave W, North York, ON M3L 1Y8 1.77km -
7-Eleven
1718 Wilson Avenue, Suite A, Toronto, ON M3L 1A6 1.93km
-
Mansy Fitness
2428 Islington Avenue, Unit 20, Toronto, ON M9W 3X8 2.41km -
GoodLife Fitness
2549 Weston Rd, Toronto, ON M9N 2A7 2.45km -
Planet Fitness
1 York Gate Boulevard, North York, ON M3N 3A1 3.12km
-
Shoppers Drug Mart
1597 Wilson Ave, Toronto, ON M3L 1A5 2.11km -
Shoppers Drug Mart
900 Albion Road, Building A,Unit 1, Toronto, ON M9V 1A5 2.22km -
Jane Centre Pharmacy
2780 Jane Street, North York, ON M3N 2J2 2.27km
-
Mary Brown’s
39 Abraham Welsh Road, Unit 1, Toronto, ON M9M 0G6 0.14km -
Dons Caribbean Jerk
39 Abraham Welsh Road, Unit 17, North York, ON M9M 0B7 0.29km -
Sunset Grill
2295 Sheppard Avenue W, Toronto, ON M9M 0G6 0.34km
-
Sheridan Mall
1700 Wilson Avenue, North York, ON M3L 1B2 2km -
Crossroads Plaza
2625 Weston Road, Toronto, ON M9N 3W1 2.18km -
Yorkgate Mall
1 Yorkgate Boulervard, Unit 210, Toronto, ON M3N 3A1 3.02km
-
Food Basics
2200 Jane Street, North York, ON M3M 1A4 2.15km -
Best Value Foodmart
2625 Weston Road, Unit D22 - D27, Toronto, ON M9N 3W2 2.22km -
Blue Sky Supermarket
1611 Wilson Avenue, Toronto, ON M3I 1A5 2.13km
-
LCBO
2625D Weston Road, Toronto, ON M9N 3W1 2.11km -
LCBO
Albion Mall, 1530 Albion Rd, Etobicoke, ON M9V 1B4 4.36km -
The Beer Store
1530 Albion Road, Etobicoke, ON M9V 1B4 4.59km
-
Esso
2669 Jane Street, North York, ON M3L 1R9 1.77km -
7-Eleven
1718 Wilson Avenue, Suite A, Toronto, ON M3L 1A6 1.93km -
Efficient Air Care
29 Peacham Crescent, Toronto, ON M3M 1S2 2.16km
-
Albion Cinema I & II
1530 Albion Road, Etobicoke, ON M9V 1B4 4.36km -
Imagine Cinemas
500 Rexdale Boulevard, Toronto, ON M9W 6K5 5.6km -
Cineplex Cinemas Vaughan
3555 Highway 7, Vaughan, ON L4L 9H4 6.4km
-
Toronto Public Library - Woodview Park Branch
16 Bradstock Road, Toronto, ON M9M 1M8 1.02km -
Jane and Sheppard Library
1906 Sheppard Avenue W, Toronto, ON M3L 2.01km -
Toronto Public Library
1700 Wilson Avenue, Toronto, ON M3L 1B2 2.01km
-
Humber River Regional Hospital
2111 Finch Avenue W, North York, ON M3N 1N1 2.64km -
Humber River Hospital
1235 Wilson Avenue, Toronto, ON M3M 0B2 3.55km -
William Osler Health Centre
Etobicoke General Hospital, 101 Humber College Boulevard, Toronto, ON M9V 1R8 5.31km
More about this building
View 133 Isaac Devins Boulevard, Toronto- 2 bath
- 3 bed
- 1000 sqft
31-40 Rexdale Boulevard, Toronto, Ontario • M9W 5Z3 • Rexdale-Kipling
- 1 bath
- 2 bed
- 600 sqft
2057-3047 Finch Avenue West, Toronto, Ontario • M9M 0A5 • Humbermede
- 1 bath
- 2 bed
- 600 sqft
2045-3033 Finch Avenue West, Toronto, Ontario • M9M 0A3 • Humbermede





