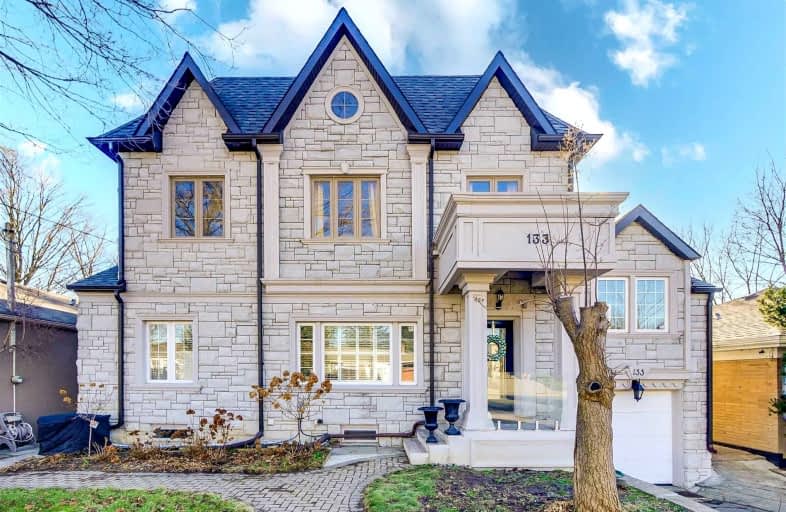Car-Dependent
- Most errands require a car.
37
/100
Excellent Transit
- Most errands can be accomplished by public transportation.
77
/100
Bikeable
- Some errands can be accomplished on bike.
50
/100

Avondale Alternative Elementary School
Elementary: Public
1.63 km
Avondale Public School
Elementary: Public
1.63 km
St Andrew's Junior High School
Elementary: Public
0.79 km
St Edward Catholic School
Elementary: Catholic
1.71 km
Owen Public School
Elementary: Public
0.47 km
Bedford Park Public School
Elementary: Public
1.99 km
St Andrew's Junior High School
Secondary: Public
0.81 km
École secondaire Étienne-Brûlé
Secondary: Public
2.10 km
Cardinal Carter Academy for the Arts
Secondary: Catholic
2.34 km
Loretto Abbey Catholic Secondary School
Secondary: Catholic
1.36 km
York Mills Collegiate Institute
Secondary: Public
1.88 km
Earl Haig Secondary School
Secondary: Public
2.80 km
-
Harrison Garden Blvd Dog Park
Harrison Garden Blvd, North York ON M2N 0C3 1.54km -
Earl Bales Park
4169 Bathurst St, Toronto ON M3H 3P7 3.04km -
Earl Bales Park
4300 Bathurst St (Sheppard St), Toronto ON M3H 6A4 3.4km
-
HSBC
300 York Mills Rd, Toronto ON M2L 2Y5 0.9km -
RBC Royal Bank
4789 Yonge St (Yonge), North York ON M2N 0G3 2.13km -
TD Bank Financial Group
312 Sheppard Ave E, North York ON M2N 3B4 2.16km


