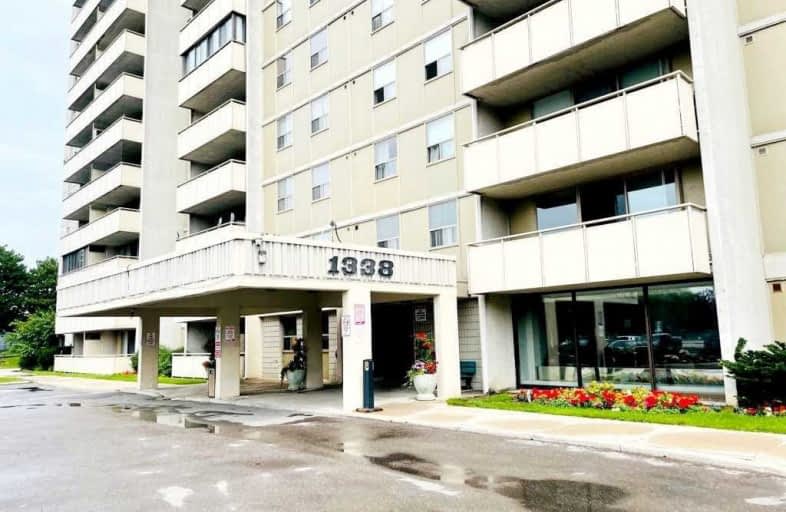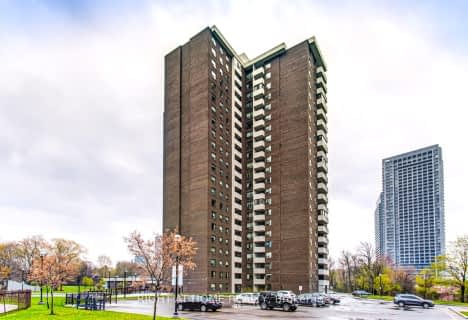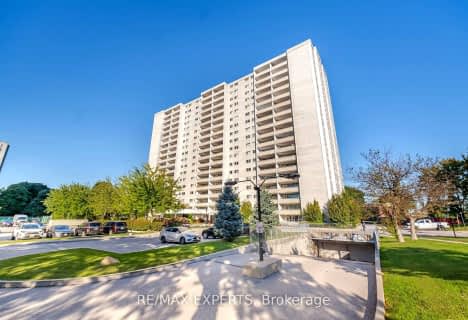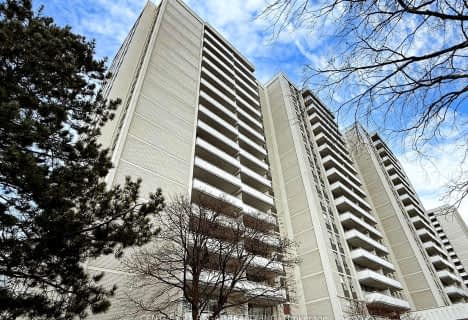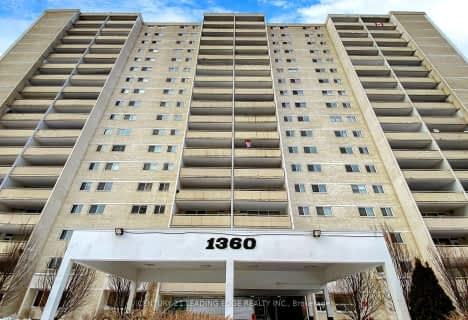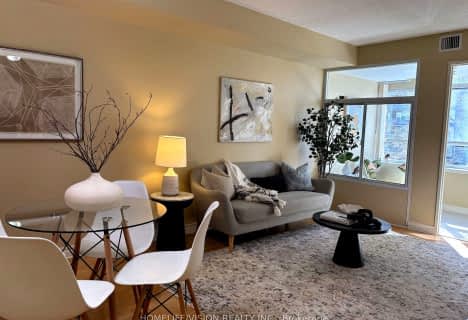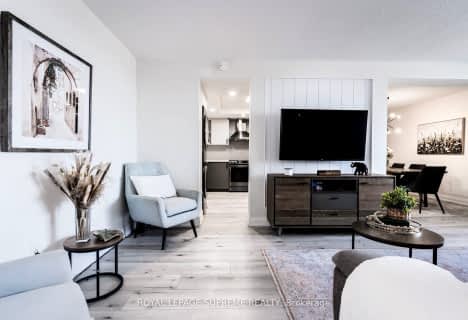Somewhat Walkable
- Some errands can be accomplished on foot.
Good Transit
- Some errands can be accomplished by public transportation.
Bikeable
- Some errands can be accomplished on bike.

Roywood Public School
Elementary: PublicRanchdale Public School
Elementary: PublicÉÉC Sainte-Madeleine
Elementary: CatholicSt Isaac Jogues Catholic School
Elementary: CatholicFenside Public School
Elementary: PublicAnnunciation Catholic School
Elementary: CatholicCaring and Safe Schools LC2
Secondary: PublicParkview Alternative School
Secondary: PublicGeorge S Henry Academy
Secondary: PublicWexford Collegiate School for the Arts
Secondary: PublicSenator O'Connor College School
Secondary: CatholicVictoria Park Collegiate Institute
Secondary: Public-
Food Basics
1277 York Mills Road, North York 0.44km -
Metro Gardens Parkway Mall
15 Ellesmere Road, Scarborough 0.88km -
Metro
15 Ellesmere Road, Scarborough 0.88km
-
LCBO
55 Ellesmere Road, Scarborough 0.76km -
Common Good Beer Co.
475 Ellesmere Road, Scarborough 2.01km -
Beer And Wine Expert
21 Canadian Road, Scarborough 2.22km
-
Bella Vita
76 Parkwoods Village Drive, North York 0.3km -
Pizza Pizza
1277 York Mills Road Unit 9, North York 0.37km -
Sunrise Caribbean Restaurant
1285 York Mills Road, North York 0.42km
-
Tim Hortons
1277 York Mills Road Unit E5 Unit 5, North York 0.47km -
McDonald's
85 Ellesmere Road, Scarborough 0.78km -
Tim Hortons
75 Ellesmere Road Unit 4b, Scarborough 0.83km
-
Scotiabank
1265 York Mills Road, North York 0.53km -
TD Canada Trust Branch and ATM
2135 Victoria Park Avenue, Scarborough 0.74km -
CIBC Branch with ATM
85 Ellesmere Road Unit 19, Scarborough 0.9km
-
Petro-Canada
2250 Victoria Park Avenue, North York 0.25km -
Petro-Canada & Car Wash
20 Ellesmere Road, Scarborough 0.68km -
Petro-Canada
2500 Sheppard Avenue East, North York 1.46km
-
Iyengar Yoga Sadhana
1300 York Mills Road Apt 506, North York 0.24km -
Spartan Striking Academy
2167 Victoria Park Avenue, Scarborough 0.61km -
Rightlife Medical and Wellness Centre
2167 Victoria Park Avenue Unit 2, Scarborough 0.61km
-
Roywood Park
2 Roywood Drive, North York 0.26km -
Fenside Park
30 Slidell Crescent, North York 0.53km -
Lynedock Park
29 Lynedock Crescent, North York 0.83km
-
Toronto Public Library - Brookbanks Branch
210 Brookbanks Drive, North York 0.51km -
Parkway Mall
85 Ellesmere Road, Scarborough 0.94km -
Toronto Public Library - Maryvale Branch
85 Ellesmere Road, Scarborough 0.94km
-
Mackenzie Health
Toronto 0.18km -
Unique Care Clinic
2231 Victoria Park Avenue unit #6, Scarborough 0.35km -
Rightlife Medical and Wellness Centre
2167 Victoria Park Avenue Unit 2, Scarborough 0.61km
-
Unique care pharmacy
2231 Victoria Park Avenue #6, Scarborough 0.35km -
Shoppers Drug Mart
1285 York Mills Road Bldg A, Toronto 0.36km -
Health Corner Pharmacy
2167 Victoria Park Avenue, Scarborough 0.61km
-
Parkwoods Village
1265-1285 York Mills Road, North York 0.42km -
Parkway Mall
85 Ellesmere Road, Scarborough 0.94km -
Victoria Commons
2555 Victoria Park Avenue, Scarborough 1.14km
-
Cineplex Cinemas Fairview Mall
1800 Sheppard Avenue East Unit Y007, North York 2.59km -
Cineplex VIP Cinemas Don Mills
12 Marie Labatte Road, Toronto 3.75km
-
Gabby's Parkway Mall
North West Corner, 85 Ellesmere Road Unit 60, Scarborough 0.86km -
Wild Wing Parkway Mall
1 Ellesmere Road, Scarborough 0.86km -
Maloney’s Tavern
117 Ellesmere Road, Scarborough 1km
For Rent
More about this building
View 1338 York Mills Road, Toronto- 1 bath
- 2 bed
- 900 sqft
403-5 Old Sheppard Avenue East, Toronto, Ontario • M2J 4K3 • Pleasant View
- 1 bath
- 2 bed
- 800 sqft
602-1350 York Mills Road, Toronto, Ontario • M3A 2A1 • Parkwoods-Donalda
- 1 bath
- 2 bed
- 800 sqft
509-1360 York Mills Road, Toronto, Ontario • M3A 2A3 • Parkwoods-Donalda
- 1 bath
- 2 bed
- 900 sqft
503-5 Old Sheppard Avenue, Toronto, Ontario • M2J 4K3 • Pleasant View
- 1 bath
- 2 bed
- 900 sqft
505-10 Parkway Forest Drive, Toronto, Ontario • M2J 1L3 • Henry Farm
- 1 bath
- 2 bed
- 800 sqft
807-1360 York Mills Road, Toronto, Ontario • M3A 2A2 • Parkwoods-Donalda
- 2 bath
- 2 bed
- 1000 sqft
206-2721 Victoria Park Avenue, Toronto, Ontario • M1T 3N6 • L'Amoreaux
- 2 bath
- 2 bed
- 1000 sqft
308-115 Bonis Avenue, Toronto, Ontario • M1T 3S4 • Tam O'Shanter-Sullivan
- 2 bath
- 2 bed
- 900 sqft
216-115 Bonis Avenue, Toronto, Ontario • M1T 3S4 • Tam O'Shanter-Sullivan
- 1 bath
- 2 bed
- 700 sqft
1701-1350 York Mills Road, Toronto, Ontario • M3A 2A1 • Parkwoods-Donalda
- 1 bath
- 2 bed
- 800 sqft
2004-5 Old Sheppard Avenue, Toronto, Ontario • M2J 4K3 • Pleasant View
