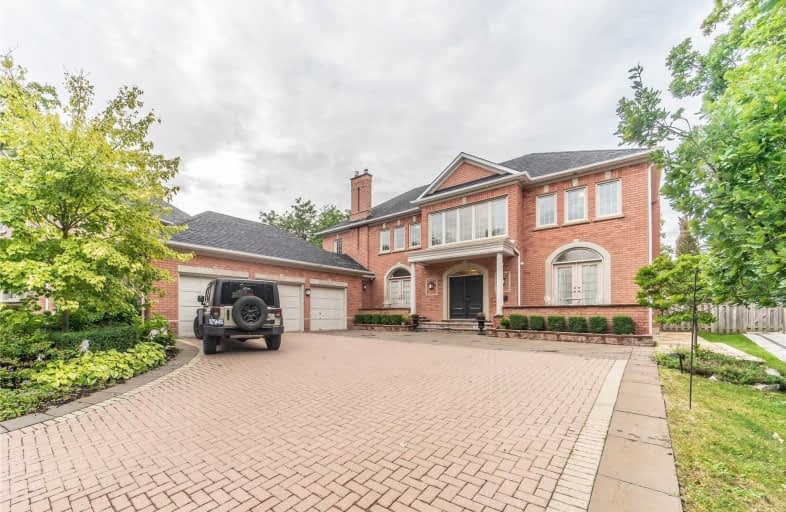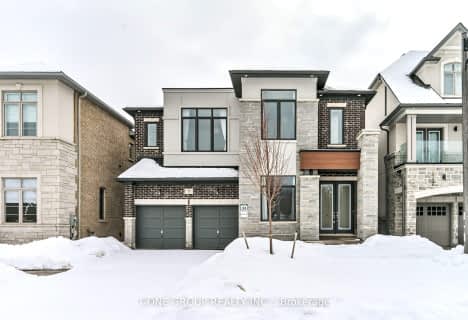
St Matthew Catholic Elementary School
Elementary: Catholic
0.82 km
Unionville Public School
Elementary: Public
1.19 km
All Saints Catholic Elementary School
Elementary: Catholic
1.68 km
Central Park Public School
Elementary: Public
0.84 km
Beckett Farm Public School
Elementary: Public
0.63 km
Stonebridge Public School
Elementary: Public
1.13 km
Father Michael McGivney Catholic Academy High School
Secondary: Catholic
4.04 km
Markville Secondary School
Secondary: Public
1.15 km
Bill Crothers Secondary School
Secondary: Public
2.67 km
Unionville High School
Secondary: Public
3.76 km
Bur Oak Secondary School
Secondary: Public
2.57 km
Pierre Elliott Trudeau High School
Secondary: Public
1.25 km











