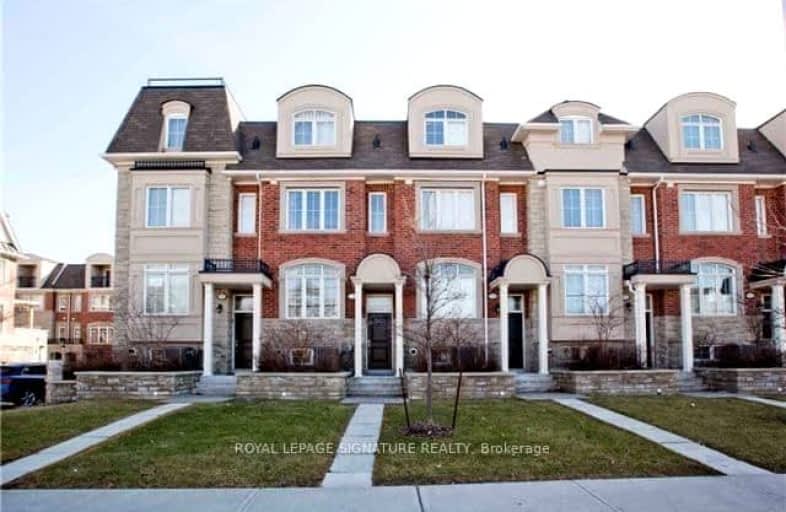Somewhat Walkable
- Some errands can be accomplished on foot.
Rider's Paradise
- Daily errands do not require a car.
Bikeable
- Some errands can be accomplished on bike.

Blessed Trinity Catholic School
Elementary: CatholicClaude Watson School for the Arts
Elementary: PublicSt Cyril Catholic School
Elementary: CatholicFinch Public School
Elementary: PublicCummer Valley Middle School
Elementary: PublicMcKee Public School
Elementary: PublicAvondale Secondary Alternative School
Secondary: PublicDrewry Secondary School
Secondary: PublicÉSC Monseigneur-de-Charbonnel
Secondary: CatholicSt. Joseph Morrow Park Catholic Secondary School
Secondary: CatholicCardinal Carter Academy for the Arts
Secondary: CatholicEarl Haig Secondary School
Secondary: Public-
Avondale Park
15 Humberstone Dr (btwn Harrison Garden & Everson), Toronto ON M2N 7J7 2.77km -
Bestview Park
Ontario 2.89km -
East Don Parklands
Leslie St (btwn Steeles & Sheppard), Toronto ON 2.92km
-
BMO Bank of Montreal
5522 Yonge St (at Tolman St.), Toronto ON M2N 7L3 0.87km -
TD Bank Financial Group
312 Sheppard Ave E, North York ON M2N 3B4 2km -
Finch-Leslie Square
191 Ravel Rd, Toronto ON M2H 1T1 3.24km
- 4 bath
- 3 bed
- 1500 sqft
137B Finch Avenue East, Toronto, Ontario • M2N 0H7 • Willowdale East
- 3 bath
- 3 bed
- 1500 sqft
B-171 Finch Avenue East, Toronto, Ontario • M2N 4R8 • Willowdale East
- 4 bath
- 3 bed
- 2000 sqft
30 Kenneth Wood Crescent, Toronto, Ontario • M2N 0K3 • Newtonbrook East
- 3 bath
- 4 bed
- 2000 sqft
93 Spring Garden Avenue, Toronto, Ontario • M2N 7B6 • Willowdale East








