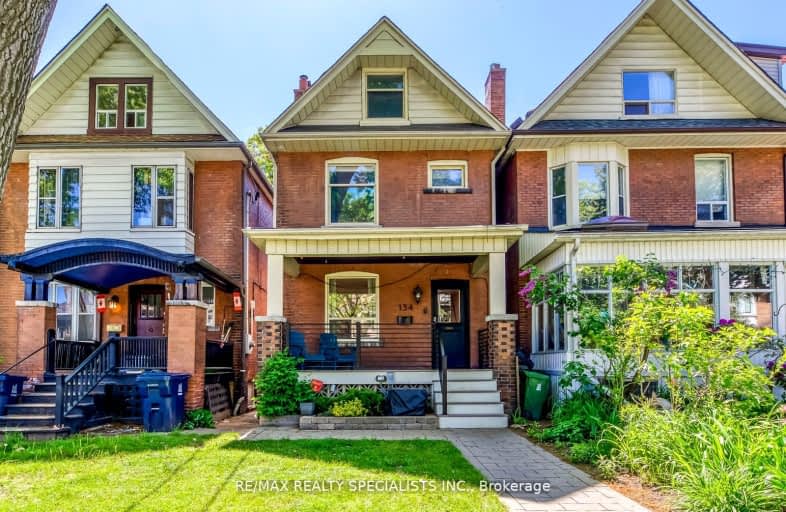Somewhat Walkable
- Some errands can be accomplished on foot.
Excellent Transit
- Most errands can be accomplished by public transportation.
Very Bikeable
- Most errands can be accomplished on bike.

High Park Alternative School Junior
Elementary: PublicKing George Junior Public School
Elementary: PublicJames Culnan Catholic School
Elementary: CatholicAnnette Street Junior and Senior Public School
Elementary: PublicSt Cecilia Catholic School
Elementary: CatholicRunnymede Junior and Senior Public School
Elementary: PublicThe Student School
Secondary: PublicUrsula Franklin Academy
Secondary: PublicRunnymede Collegiate Institute
Secondary: PublicBlessed Archbishop Romero Catholic Secondary School
Secondary: CatholicWestern Technical & Commercial School
Secondary: PublicHumberside Collegiate Institute
Secondary: Public-
Tail Of The Junction
3367 Dundas Street W, Toronto, ON M6S 2R9 0.61km -
Axis Gallery & Grill
3048 Dundas Street W, Toronto, ON M6P 1Z3 0.68km -
3030
3030 Dundas Street W, Toronto, ON M6P 1Z3 0.72km
-
Headspace
548 Annette Street, Toronto, ON M6S 2C2 0.32km -
Tim Hortons
3157 Dundas St W, Toronto, ON M6P 2A2 0.46km -
The Good Neighbour Espresso Bar
238 Annette Street, Toronto, ON M6P 1R1 0.51km
-
Junction Chemist
17 St Johns Road, Toronto, ON M6P 1T7 0.45km -
Junction Pharmacy
3016 Dundas Street W, Toronto, ON M6P 1Z3 0.73km -
Family Discount Pharmacy
3016 Dundas Street W, Toronto, ON M6P 1Z3 0.74km
-
Buddha Pie
514B Annette Street, Toronto, ON M6P 1S3 0.25km -
JP Sushi
520 Annette Street, Toronto, ON M6P 1S3 0.26km -
Grillway
522 Annette Street, Toronto, ON M6S 1P9 0.26km
-
Toronto Stockyards
590 Keele Street, Toronto, ON M6N 3E7 1.32km -
Stock Yards Village
1980 St. Clair Avenue W, Toronto, ON M6N 4X9 1.43km -
Galleria Shopping Centre
1245 Dupont Street, Toronto, ON M6H 2A6 2.93km
-
Stari Grad
3029 Dundas Street W, Toronto, ON M6P 0.71km -
Tim & Sue's No Frills
372 Pacific Ave, Toronto, ON M6P 2R1 0.75km -
FreshCo
3400 Dundas Street W, York, ON M6S 2S1 0.8km
-
The Beer Store
2153 St. Clair Avenue, Toronto, ON M6N 1K5 1.02km -
LCBO
2151 St Clair Avenue W, Toronto, ON M6N 1K5 1.04km -
LCBO - Dundas and Jane
3520 Dundas St W, Dundas and Jane, York, ON M6S 2S1 1.06km
-
Junction Car Wash
3193 Dundas Street W, Toronto, ON M6P 2A2 0.42km -
High Park Nissan
3275 Dundas Street W, Toronto, ON M6P 2A5 0.46km -
Marsh's Stoves & Fireplaces
3322 Dundas Street W, Toronto, ON M6P 2A4 0.55km
-
Revue Cinema
400 Roncesvalles Ave, Toronto, ON M6R 2M9 2.4km -
Kingsway Theatre
3030 Bloor Street W, Toronto, ON M8X 1C4 3.23km -
Theatre Gargantua
55 Sudbury Street, Toronto, ON M6J 3S7 5km
-
Annette Branch Public Library
145 Annette Street, Toronto, ON M6P 1P3 0.89km -
Runnymede Public Library
2178 Bloor Street W, Toronto, ON M6S 1M8 1.11km -
Jane Dundas Library
620 Jane Street, Toronto, ON M4W 1A7 1.22km
-
St Joseph's Health Centre
30 The Queensway, Toronto, ON M6R 1B5 3.21km -
Humber River Regional Hospital
2175 Keele Street, York, ON M6M 3Z4 4km -
Toronto Rehabilitation Institute
130 Av Dunn, Toronto, ON M6K 2R6 4.62km
-
Dundas - Dupont Traffic Island
2640 Dundas St W (Dupont), Toronto ON 1.59km -
Rennie Park
1 Rennie Ter, Toronto ON M6S 4Z9 1.74km -
High Park
1873 Bloor St W (at Parkside Dr), Toronto ON M6R 2Z3 1.32km
-
RBC Royal Bank
2329 Bloor St W (Windermere Ave), Toronto ON M6S 1P1 1.29km -
TD Bank Financial Group
1347 St Clair Ave W, Toronto ON M6E 1C3 2.73km -
TD Bank Financial Group
125 the Queensway, Toronto ON M8Y 1H6 3.47km
- 4 bath
- 3 bed
- 2000 sqft
7 Elderidge Avenue, Toronto, Ontario • M8Y 2C4 • Stonegate-Queensway
- 1 bath
- 3 bed
- 1100 sqft
21 Orchard Crest Road, Toronto, Ontario • M6S 4N2 • Lambton Baby Point
- 2 bath
- 3 bed
- 1500 sqft
43 Old Mill Drive, Toronto, Ontario • M6S 4J8 • Lambton Baby Point
- 4 bath
- 5 bed
177 Wallace Avenue, Toronto, Ontario • M6H 1V3 • Dovercourt-Wallace Emerson-Junction
- 2 bath
- 3 bed
- 1500 sqft
11 Greenmount Road, Toronto, Ontario • M8Y 4A2 • Stonegate-Queensway
- 2 bath
- 4 bed
- 2000 sqft
216 Humberside Avenue, Toronto, Ontario • M6P 1K8 • High Park North
- — bath
- — bed
479 Windermere Avenue, Toronto, Ontario • M6S 3L5 • Runnymede-Bloor West Village














