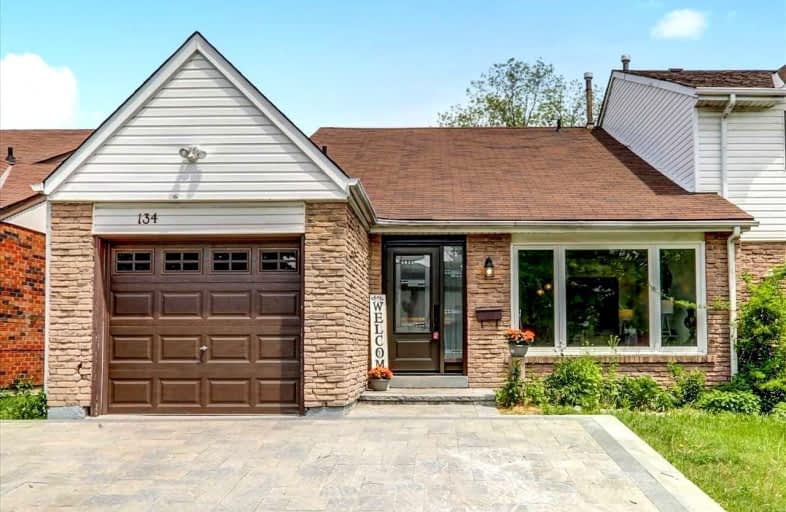
St Edmund Campion Catholic School
Elementary: Catholic
1.33 km
Burrows Hall Junior Public School
Elementary: Public
0.25 km
Dr Marion Hilliard Senior Public School
Elementary: Public
0.89 km
St Barnabas Catholic School
Elementary: Catholic
0.27 km
Berner Trail Junior Public School
Elementary: Public
0.98 km
Malvern Junior Public School
Elementary: Public
0.45 km
Alternative Scarborough Education 1
Secondary: Public
3.76 km
St Mother Teresa Catholic Academy Secondary School
Secondary: Catholic
2.01 km
Woburn Collegiate Institute
Secondary: Public
1.87 km
Cedarbrae Collegiate Institute
Secondary: Public
4.31 km
Lester B Pearson Collegiate Institute
Secondary: Public
0.99 km
St John Paul II Catholic Secondary School
Secondary: Catholic
2.48 km








