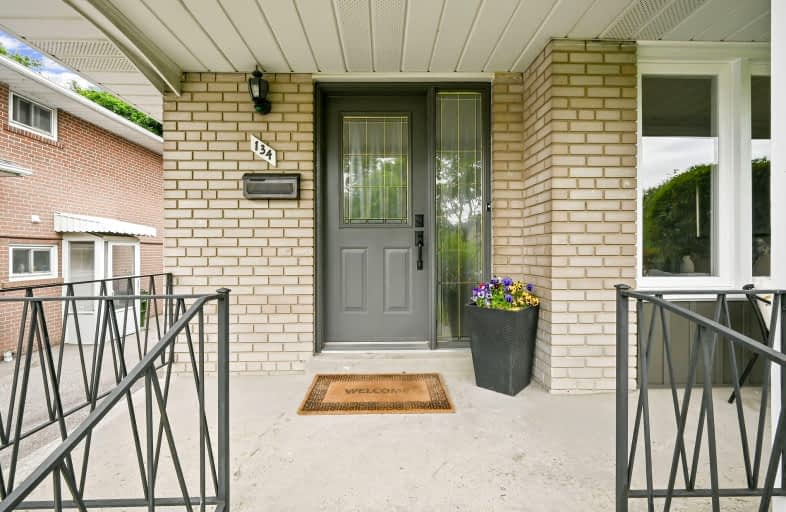Very Walkable
- Most errands can be accomplished on foot.
Good Transit
- Some errands can be accomplished by public transportation.
Bikeable
- Some errands can be accomplished on bike.

Wellesworth Junior School
Elementary: PublicWest Glen Junior School
Elementary: PublicBloordale Middle School
Elementary: PublicBroadacres Junior Public School
Elementary: PublicNativity of Our Lord Catholic School
Elementary: CatholicJosyf Cardinal Slipyj Catholic School
Elementary: CatholicEtobicoke Year Round Alternative Centre
Secondary: PublicBurnhamthorpe Collegiate Institute
Secondary: PublicSilverthorn Collegiate Institute
Secondary: PublicMartingrove Collegiate Institute
Secondary: PublicGlenforest Secondary School
Secondary: PublicMichael Power/St Joseph High School
Secondary: Catholic-
Richview Barber Shop
Toronto ON 3.13km -
Chestnut Hill Park
Toronto ON 3.48km -
Humbertown Park
Toronto ON 3.97km
-
TD Bank Financial Group
250 Wincott Dr, Etobicoke ON M9R 2R5 3.84km -
TD Bank Financial Group
1048 Islington Ave, Etobicoke ON M8Z 6A4 4.36km -
RBC Royal Bank
1233 the Queensway (at Kipling), Etobicoke ON M8Z 1S1 4.76km
- 2 bath
- 4 bed
- 1100 sqft
59 Vanguard Drive, Toronto, Ontario • M9B 5E8 • Islington-City Centre West
- 2 bath
- 4 bed
57 Birgitta Crescent, Toronto, Ontario • M9C 3W1 • Eringate-Centennial-West Deane
- 2 bath
- 4 bed
- 1100 sqft
17 Guernsey Drive, Toronto, Ontario • M9C 3A5 • Etobicoke West Mall
- 2 bath
- 4 bed
- 1100 sqft
9 Margrath Place, Toronto, Ontario • M9C 4L1 • Eringate-Centennial-West Deane








