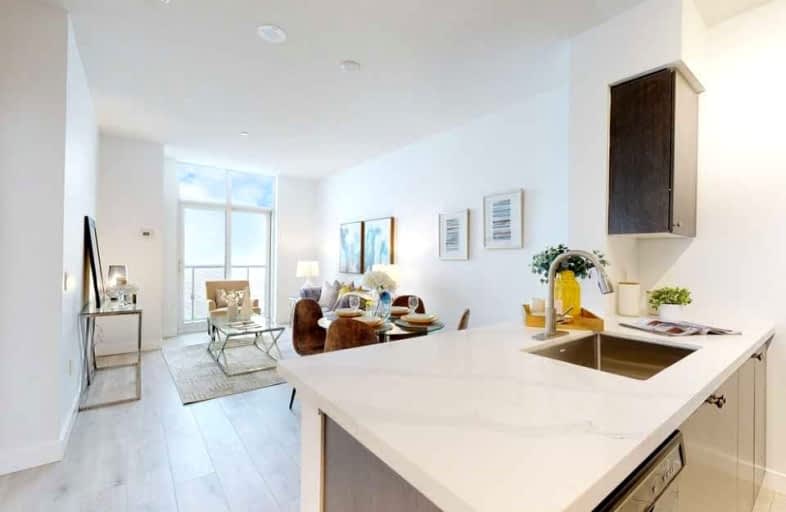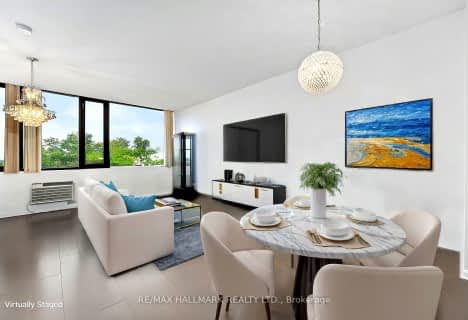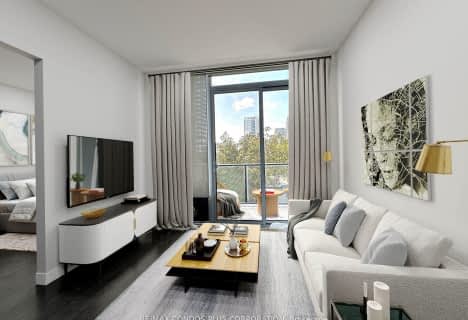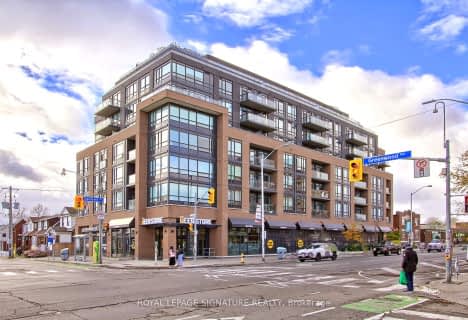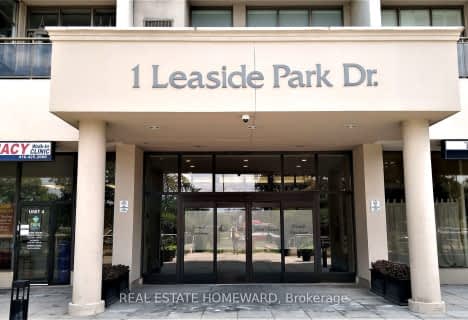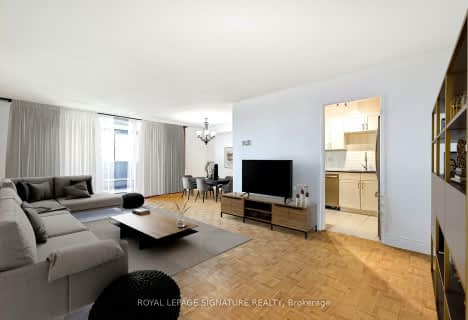Somewhat Walkable
- Some errands can be accomplished on foot.
Excellent Transit
- Most errands can be accomplished by public transportation.
Very Bikeable
- Most errands can be accomplished on bike.

Roden Public School
Elementary: PublicÉcole élémentaire La Mosaïque
Elementary: PublicEarl Beatty Junior and Senior Public School
Elementary: PublicWilkinson Junior Public School
Elementary: PublicEarl Haig Public School
Elementary: PublicR H McGregor Elementary School
Elementary: PublicSchool of Life Experience
Secondary: PublicSubway Academy I
Secondary: PublicGreenwood Secondary School
Secondary: PublicSt Patrick Catholic Secondary School
Secondary: CatholicMonarch Park Collegiate Institute
Secondary: PublicDanforth Collegiate Institute and Technical School
Secondary: Public-
Sauce on the Danforth
1376 Danforth Avenue, Toronto, ON M4J 1M9 0.06km -
The Wood Owl
1380 Danforth Avenue, Toronto, ON M4J 1M9 0.07km -
The Wren
1382 Danforth Avenue, Toronto, ON M4J 1M9 0.07km
-
T & M Sidewalk Cafe
1344 Danforth Avenue, Toronto, ON M4J 1M9 0km -
Red Rocket Coffee
1364 Danforth Avenue, Toronto, ON M4J 1M9 0.04km -
Maple Cafe
5 Linsmore Crescent, Toronto, ON M4J 4K7 0.08km
-
Defy Functional Fitness
94 Laird Drive, Toronto, ON M4G 3V2 3.72km -
GoodLife Fitness
80 Bloor Street W, Toronto, ON M5S 2V1 5.14km -
GoodLife Fitness
111 Wellington St W, Toronto, ON M5J 2S6 5.93km
-
Danforth Medical Pharmacy
1156 Avenue Danforth, Toronto, ON M4J 1M3 0.37km -
Shoppers Drug Mart
1630 Danforth Ave, Toronto, ON M4C 1H6 0.56km -
Pharmasave
C114-825 Coxwell Avenue, Toronto, ON M4C 3E7 0.82km
-
T & M Sidewalk Cafe
1344 Danforth Avenue, Toronto, ON M4J 1M9 0km -
Rudy
1330 Danforth Avenue, Toronto, ON M4J 1M9 0.03km -
Wazema Ethiopian Restaurant
1360 Danforth Ave, Toronto, ON M4J 0.03km
-
Gerrard Square
1000 Gerrard Street E, Toronto, ON M4M 3G6 1.67km -
Gerrard Square
1000 Gerrard Street E, Toronto, ON M4M 3G6 1.68km -
Carrot Common
348 Danforth Ave, Toronto, ON M4K 1P1 1.99km
-
Dragon Supermarket
1365 Danforth Avenue, Toronto, ON M4J 1N1 0.06km -
Bare Market
1480 Danforth Avenue, Toronto, ON M4J 1N4 0.26km -
Plank Road Market
1716 Danforth Avenue, Toronto, ON M4C 1H8 0.73km
-
LCBO - Danforth and Greenwood
1145 Danforth Ave, Danforth and Greenwood, Toronto, ON M4J 1M5 0.39km -
LCBO - Coxwell
1009 Coxwell Avenue, East York, ON M4C 3G4 1.61km -
LCBO - Queen and Coxwell
1654 Queen Street E, Queen and Coxwell, Toronto, ON M4L 1G3 2.05km
-
Esso
1195 Danforth Avenue, Toronto, ON M4J 1M7 0.27km -
Danforth Auto Tech
1110 Av Danforth, Toronto, ON M4J 1M3 0.46km -
Go Go Gas Bar
483 Sammon Ave, East York, ON M4J 2B3 0.61km
-
Funspree
Toronto, ON M4M 3A7 1.46km -
Alliance Cinemas The Beach
1651 Queen Street E, Toronto, ON M4L 1G5 2.1km -
Fox Theatre
2236 Queen St E, Toronto, ON M4E 1G2 3.51km
-
Danforth/Coxwell Library
1675 Danforth Avenue, Toronto, ON M4C 5P2 0.63km -
S. Walter Stewart Library
170 Memorial Park Ave, Toronto, ON M4J 2K5 1.08km -
Gerrard/Ashdale Library
1432 Gerrard Street East, Toronto, ON M4L 1Z6 1.24km
-
Michael Garron Hospital
825 Coxwell Avenue, East York, ON M4C 3E7 0.89km -
Bridgepoint Health
1 Bridgepoint Drive, Toronto, ON M4M 2B5 2.79km -
Sunnybrook
43 Wellesley Street E, Toronto, ON M4Y 1H1 4.68km
-
Monarch Park
115 Felstead Ave (Monarch Park), Toronto ON 0.49km -
Dieppe Park
455 Cosburn Ave (Greenwood), Toronto ON M4J 2N2 1.21km -
Greenwood Park
150 Greenwood Ave (at Dundas), Toronto ON M4L 2R1 1.44km
-
Scotiabank
649 Danforth Ave (at Pape Ave.), Toronto ON M4K 1R2 1.37km -
TD Bank Financial Group
16B Leslie St (at Lake Shore Blvd), Toronto ON M4M 3C1 2.73km -
RBC Royal Bank
65 Overlea Blvd, Toronto ON M4H 1P1 2.98km
More about this building
View 1346 Danforth Road, Toronto- 1 bath
- 1 bed
- 500 sqft
508-300 Coxwell Avenue, Toronto, Ontario • M4L 3B6 • Greenwood-Coxwell
- 2 bath
- 2 bed
- 700 sqft
305-630 Greenwood Avenue, Toronto, Ontario • M4J 0A8 • Greenwood-Coxwell
- 1 bath
- 1 bed
- 700 sqft
417-1 Leaside Park Drive, Toronto, Ontario • M4H 1R1 • Thorncliffe Park
- 1 bath
- 1 bed
- 500 sqft
1613-1346 Danforth Avenue, Toronto, Ontario • M1J 0A9 • Eglinton East
- 1 bath
- 1 bed
- 500 sqft
2110-55 Regent Park Boulevard, Toronto, Ontario • M5A 0C2 • Regent Park
