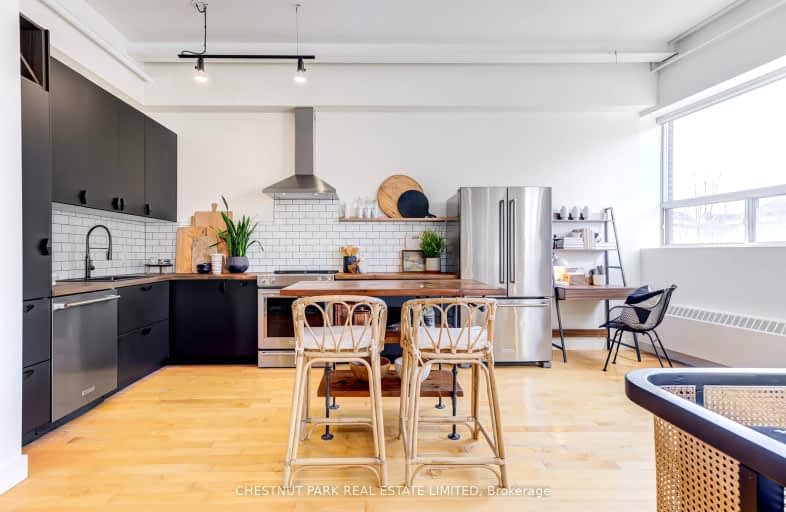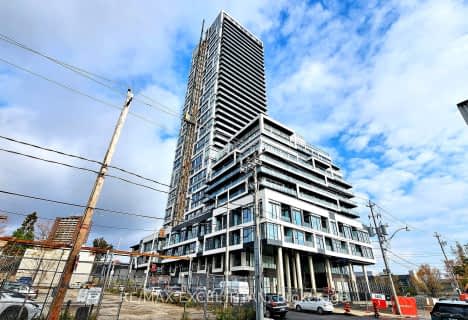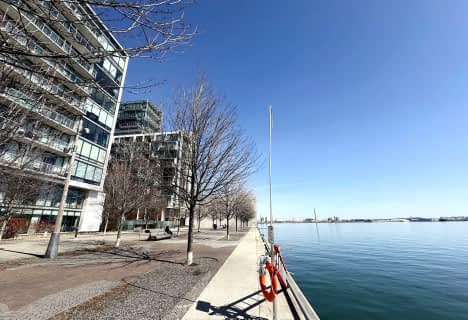
Somewhat Walkable
- Some errands can be accomplished on foot.
Rider's Paradise
- Daily errands do not require a car.
Biker's Paradise
- Daily errands do not require a car.

East Alternative School of Toronto
Elementary: PublicFirst Nations School of Toronto Junior Senior
Elementary: PublicQueen Alexandra Middle School
Elementary: PublicDundas Junior Public School
Elementary: PublicPape Avenue Junior Public School
Elementary: PublicMorse Street Junior Public School
Elementary: PublicFirst Nations School of Toronto
Secondary: PublicSEED Alternative
Secondary: PublicEastdale Collegiate Institute
Secondary: PublicSubway Academy I
Secondary: PublicSt Patrick Catholic Secondary School
Secondary: CatholicRiverdale Collegiate Institute
Secondary: Public-
Food Basics
1000 Gerrard Street East, Toronto 0.63km -
Philippine Oriental Food Market
1033 Gerrard Street East, Toronto 0.67km -
Yao Hua Supermarket
643 Gerrard Street East, Toronto 0.72km
-
The Merchant Vintner Ltd
401 Logan Avenue Suite 215, Toronto 0.15km -
LCBO
932 Gerrard Street East, Toronto 0.48km -
Wine Rack
1081 Queen Street East, Toronto 0.49km
-
Dundas And Carlaw
1173 Dundas Street East, Toronto 0.06km -
Subway
331 Carlaw Avenue Unit 103, Toronto 0.08km -
Libra Fitness
1116 Dundas Street East, Toronto 0.13km
-
Fruitful Market
327 Carlaw Avenue, Toronto 0.07km -
Raspberry Cafe
1201 Dundas Street East Unit 103, Toronto 0.11km -
The Hub Cafe
1110 Dundas Street East, Toronto 0.15km
-
TD Canada Trust Branch and ATM
904 Queen Street East, Toronto 0.37km -
Scotiabank
1046 Queen Street East, Toronto 0.39km -
RBC Royal Bank
1011 Gerrard Street East, Toronto 0.57km
-
Mobil
449 Carlaw Avenue, Toronto 0.59km -
Sun Gas Services - Propane Refill Center
1200 Queen Street East, Toronto 0.86km -
BBQ REFILL $24.78+Tax
1200 Queen Street East, Toronto 0.87km
-
Withrow High Performance Centre
302 Carlaw Avenue Unit 104, Toronto 0.05km -
Spirit Loft Movement Centre
201-290 Carlaw Avenue, Toronto 0.06km -
Dwell Gym
101-276 Carlaw Avenue, Toronto 0.06km
-
John Chang Neighbourhood Park
50 Colgate Avenue, Toronto 0.18km -
John Chang Neighbourhood Park
Old Toronto 0.19km -
Tiverton Avenue Parkette
45 Tiverton Avenue, Toronto 0.29km
-
Toronto Public Library - Jones Branch
118 Jones Avenue, Toronto 0.63km -
Toronto Public Library - Queen/Saulter Branch
765 Queen Street East, Toronto 0.71km -
Little Free Library
23 Poucher Street, Toronto 0.75km
-
Eastdale Medical Clinic
997 Gerrard Street East, Toronto 0.59km -
LINDHOLM MEDICAL CENTRE
1172 Queen Street East, Toronto 0.78km -
Bridgepoint
Bridgepoint Drive, Toronto 1.02km
-
Shoppers Drug Mart
970 Queen Street East, Toronto 0.31km -
Woodgreen Discount Pharmacy
1000 Queen Street East, Toronto 0.33km -
Medi Choice Pharmacy
842 Gerrard Street East, Toronto 0.45km
-
Gerrard Square
1000 Gerrard Street East, Toronto 0.64km -
Danny Reisis Real Estate Information Centre
534 Queen Street East, Toronto 1.49km -
Canadian Outlet
644 Danforth Avenue, Toronto 1.7km
-
Blahzay Creative
170 Mill Street, Toronto 1.73km -
Cineplex Cinemas Beaches
1651 Queen Street East, Toronto 2.22km -
Imagine Cinemas Market Square
80 Front Street East, Toronto 2.94km
-
Dundas And Carlaw
1173 Dundas Street East, Toronto 0.06km -
Wei Bar
1014 Queen Street East, Toronto 0.36km -
The Roy Public House
894 Queen Street East, Toronto 0.39km
- 1 bath
- 1 bed
- 600 sqft
4306-55 Cooper Street, Toronto, Ontario • M5E 0G1 • Waterfront Communities C08
- 1 bath
- 2 bed
- 800 sqft
2104-15 Maitland Place, Toronto, Ontario • M4Y 2X3 • Cabbagetown-South St. James Town
- 1 bath
- 2 bed
- 1000 sqft
8E-86 Gerrard Street East, Toronto, Ontario • M5B 2J1 • Church-Yonge Corridor
- 1 bath
- 3 bed
- 700 sqft
2410-251 Jarvis Street, Toronto, Ontario • M5B 2C2 • Church-Yonge Corridor
- 1 bath
- 1 bed
- 500 sqft
2105-33 Mill Street, Toronto, Ontario • M5A 3R3 • Waterfront Communities C08
- 1 bath
- 2 bed
- 1000 sqft
625-21 Dale Avenue, Toronto, Ontario • M4W 1K3 • Rosedale-Moore Park
- 2 bath
- 2 bed
- 600 sqft
#2802-77 Shuter Street, Toronto, Ontario • M5B 0B8 • Church-Yonge Corridor
- 1 bath
- 1 bed
- 600 sqft
840-39 Queens Quay East, Toronto, Ontario • M5E 0A5 • Waterfront Communities C08
- 2 bath
- 2 bed
- 700 sqft
2607-170 Bayview Avenue, Toronto, Ontario • M5A 0M4 • Waterfront Communities C08
- 1 bath
- 1 bed
- 700 sqft
822-1 Edgewater Drive, Toronto, Ontario • M5A 0L1 • Waterfront Communities C01













