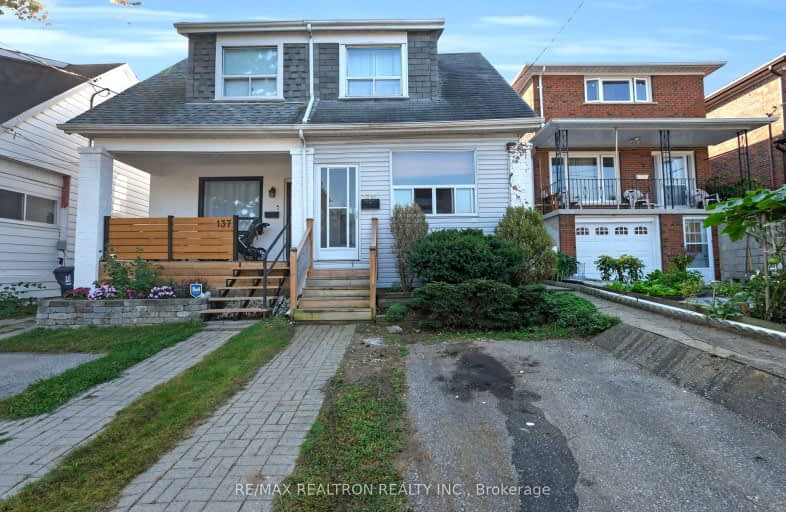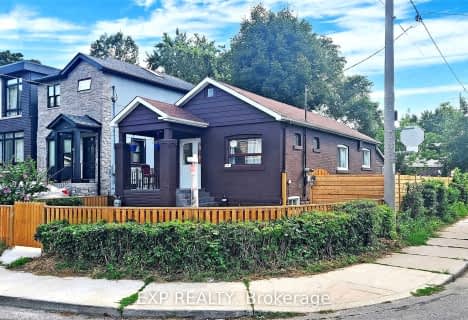Walker's Paradise
- Daily errands do not require a car.
91
/100
Excellent Transit
- Most errands can be accomplished by public transportation.
72
/100
Biker's Paradise
- Daily errands do not require a car.
95
/100

Parkside Elementary School
Elementary: Public
0.57 km
D A Morrison Middle School
Elementary: Public
0.57 km
Canadian Martyrs Catholic School
Elementary: Catholic
0.40 km
Earl Beatty Junior and Senior Public School
Elementary: Public
0.96 km
St Brigid Catholic School
Elementary: Catholic
0.83 km
R H McGregor Elementary School
Elementary: Public
0.84 km
East York Alternative Secondary School
Secondary: Public
0.54 km
School of Life Experience
Secondary: Public
1.79 km
Greenwood Secondary School
Secondary: Public
1.79 km
St Patrick Catholic Secondary School
Secondary: Catholic
1.93 km
Monarch Park Collegiate Institute
Secondary: Public
1.75 km
East York Collegiate Institute
Secondary: Public
0.72 km
-
Taylor Creek Park
200 Dawes Rd (at Crescent Town Rd.), Toronto ON M4C 5M8 1km -
Monarch Park
115 Felstead Ave (Monarch Park), Toronto ON 1.83km -
Greenwood Park
150 Greenwood Ave (at Dundas), Toronto ON M4L 2R1 2.9km
-
BMO Bank of Montreal
627 Pharmacy Ave, Toronto ON M1L 3H3 2.87km -
Scotiabank
1046 Queen St E (at Pape Ave.), Toronto ON M4M 1K4 3.96km -
BMO Bank of Montreal
1900 Eglinton Ave E (btw Pharmacy Ave. & Hakimi Ave.), Toronto ON M1L 2L9 4.01km









