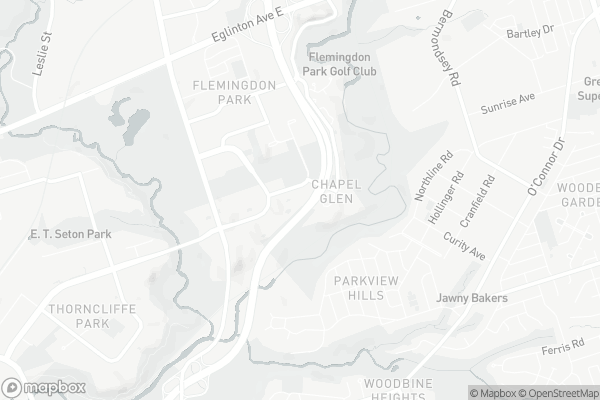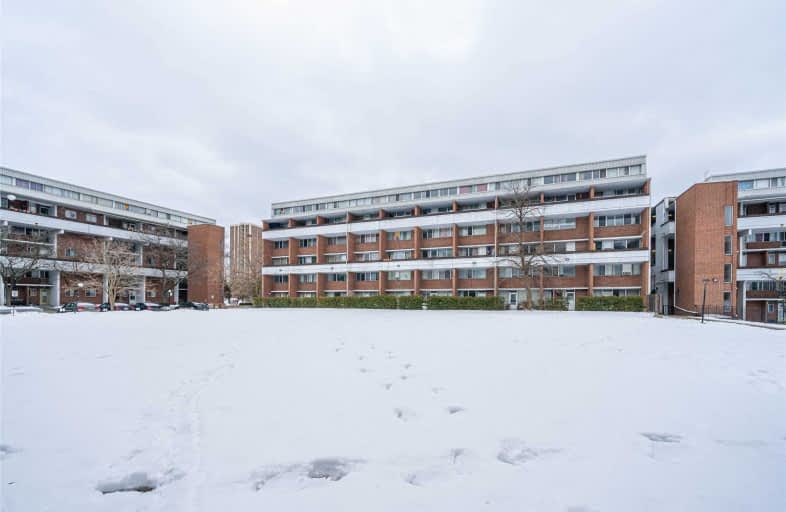Somewhat Walkable
- Some errands can be accomplished on foot.
Good Transit
- Some errands can be accomplished by public transportation.
Somewhat Bikeable
- Most errands require a car.

Presteign Heights Elementary School
Elementary: PublicCanadian Martyrs Catholic School
Elementary: CatholicSt John XXIII Catholic School
Elementary: CatholicGateway Public School
Elementary: PublicGrenoble Public School
Elementary: PublicValley Park Middle School
Elementary: PublicEast York Alternative Secondary School
Secondary: PublicSchool of Life Experience
Secondary: PublicDanforth Collegiate Institute and Technical School
Secondary: PublicEast York Collegiate Institute
Secondary: PublicDon Mills Collegiate Institute
Secondary: PublicMarc Garneau Collegiate Institute
Secondary: Public-
Jawny Bakers Restaurant
804 O'Connor Drive, Toronto, ON M4B 2S9 1.36km -
DV Bar Bistro
175 Wynford Drive, Toronto, ON M3C 1J3 1.47km -
Skara Greek Cuisine
1050 Coxwell Avenue, East York, ON M4C 3G5 1.65km
-
Tim Hortons
751 Don Mills Rd, Toronto, ON M3C 1S3 0.7km -
Tea Masters
793 Don Mills Rd, North York, ON M3C 1T4 1.14km -
Roll Me Up Ice Cream
62 Overlea Boulevard, Building B, Unit 20, Toronto, ON M4H 1C4 1.34km
-
GoodLife Fitness
250 Ferrand Dr, North York, ON M3C 3G8 0.95km -
GoodLife Fitness
825 Don Mills Rd, North York, ON M3C 1V4 1.46km -
Fit4Less
B24-45 Overlea Boulevard, Toronto, ON M4H 1C3 1.93km
-
Shoppers Drug Mart
1500 Woodbine Ave E, Toronto, ON M4C 5J2 1.55km -
Shoppers Drug Mart
45 Overlea Boulevard, Toronto, ON M4H 1C3 1.59km -
Hurst Pharmacy
419 Donlands Avenue, East York, ON M4J 3S2 2.28km
-
Kabul Restaurant and Bakery
747 Don Mills Road, Toronto, ON M3C 1T2 0.58km -
Pioneer Deli
747 Don Mills Rd, North York, ON M3C 1T2 0.67km -
Mandarin Bbq
747 Don Mills Road, North York, ON M3C 1T2 0.67km
-
East York Town Centre
45 Overlea Boulevard, Toronto, ON M4H 1C3 1.92km -
Eglinton Square
1 Eglinton Square, Toronto, ON M1L 2K1 2.49km -
Golden Mile Shopping Centre
1880 Eglinton Avenue E, Scarborough, ON M1L 2L1 2.73km
-
Fresh Choice Store
809 O'Connor Drive, Toronto, ON M4B 2S7 1.4km -
Real Canadian Superstore
825 Don Mills Road, Toronto, ON M3C 1V4 1.41km -
Food Basics
45 Overlea Boulevard, Toronto, ON M4H 1C3 1.92km
-
LCBO - Coxwell
1009 Coxwell Avenue, East York, ON M4C 3G4 1.66km -
LCBO - Leaside
147 Laird Dr, Laird and Eglinton, East York, ON M4G 4K1 2.82km -
LCBO
195 The Donway W, Toronto, ON M3C 0H6 3.1km
-
Esso
843 Don Mills Road, North York, ON M3C 1V4 1.53km -
Don Valley Volkswagen
185 Bartley Drive, Toronto, ON M4A 1E6 1.56km -
Esso
561 O'connor Drive, East York, ON M4C 2Z7 1.59km
-
Cineplex VIP Cinemas
12 Marie Labatte Road, unit B7, Toronto, ON M3C 0H9 2.91km -
Cineplex Odeon Eglinton Town Centre Cinemas
22 Lebovic Avenue, Toronto, ON M1L 4V9 3.27km -
Funspree
Toronto, ON M4M 3A7 4.66km
-
Toronto Public Library
29 Saint Dennis Drive, Toronto, ON M3C 3J3 0.76km -
Toronto Public Library
48 Thorncliffe Park Drive, Toronto, ON M4H 1J7 1.55km -
S. Walter Stewart Library
170 Memorial Park Ave, Toronto, ON M4J 2K5 2.19km
-
Michael Garron Hospital
825 Coxwell Avenue, East York, ON M4C 3E7 2.44km -
Providence Healthcare
3276 Saint Clair Avenue E, Toronto, ON M1L 1W1 3.49km -
Sunnybrook Health Sciences Centre
2075 Bayview Avenue, Toronto, ON M4N 3M5 4.06km
-
E.T. Seton Park
Overlea Ave (Don Mills Rd), Toronto ON 1.47km -
Taylor Creek Park
200 Dawes Rd (at Crescent Town Rd.), Toronto ON M4C 5M8 2.39km -
Sunnybrook Park
Eglinton Ave E (at Leslie St), Toronto ON 2.79km
-
ICICI Bank Canada
150 Ferrand Dr, Toronto ON M3C 3E5 1.08km -
RBC Royal Bank
65 Overlea Blvd, Toronto ON M4H 1P1 1.33km -
TD Bank Financial Group
15 Eglinton Sq (btw Victoria Park Ave. & Pharmacy Ave.), Scarborough ON M1L 2K1 2.68km
More about this building
View 135 Leeward Glenway, Toronto- 3 bath
- 3 bed
- 1400 sqft
303-10 Crescent Town Road, Toronto, Ontario • M4C 5L3 • Crescent Town
- 3 bath
- 3 bed
- 1400 sqft
235-1837 Eglinton Avenue East, Toronto, Ontario • M4A 2Y4 • Victoria Village




