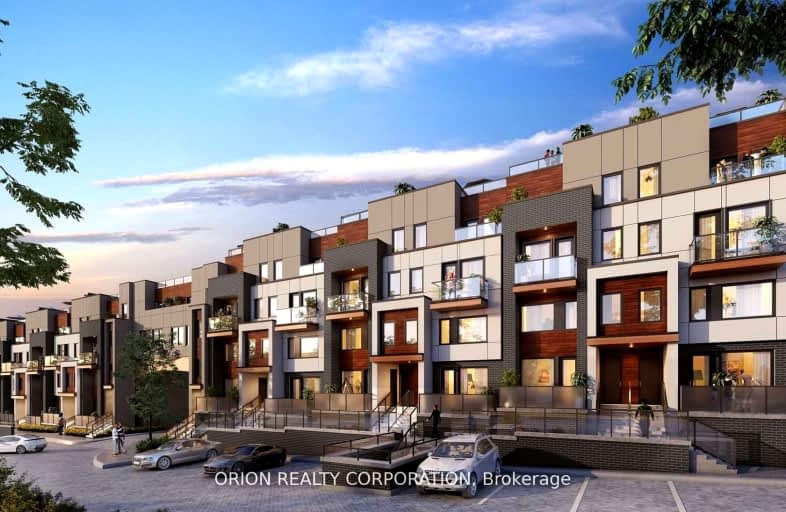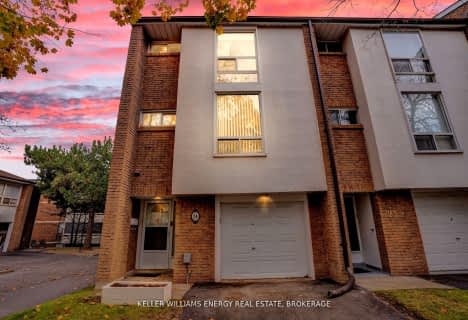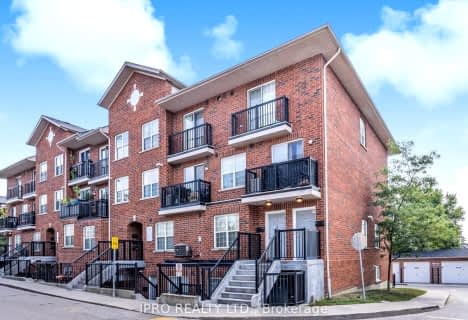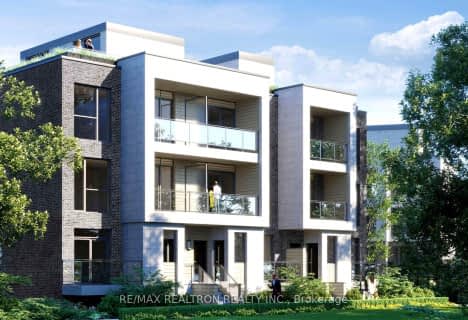Very Walkable
- Most errands can be accomplished on foot.
Good Transit
- Some errands can be accomplished by public transportation.
Bikeable
- Some errands can be accomplished on bike.

Victoria Park Elementary School
Elementary: PublicO'Connor Public School
Elementary: PublicSelwyn Elementary School
Elementary: PublicGordon A Brown Middle School
Elementary: PublicClairlea Public School
Elementary: PublicGeorge Webster Elementary School
Elementary: PublicEast York Alternative Secondary School
Secondary: PublicEast York Collegiate Institute
Secondary: PublicMalvern Collegiate Institute
Secondary: PublicWexford Collegiate School for the Arts
Secondary: PublicSATEC @ W A Porter Collegiate Institute
Secondary: PublicMarc Garneau Collegiate Institute
Secondary: Public-
Taylor Creek Park
200 Dawes Rd (at Crescent Town Rd.), Toronto ON M4C 5M8 1.87km -
Flemingdon park
Don Mills & Overlea 2.17km -
Sunnybrook Park
Toronto ON 4.06km
-
TD Bank Financial Group
673 Warden Ave, Toronto ON M1L 3Z5 2.45km -
TD Bank Financial Group
2020 Eglinton Ave E, Scarborough ON M1L 2M6 2.59km -
TD Bank Financial Group
3060 Danforth Ave (at Victoria Pk. Ave.), East York ON M4C 1N2 2.81km
- 3 bath
- 2 bed
- 1200 sqft
10-1455 O'Connor Drive West, Toronto, Ontario • M4B 2V5 • O'Connor-Parkview
- 3 bath
- 2 bed
- 1200 sqft
23-1455 O'Connor Drive West, Toronto, Ontario • M4B 2V5 • O'Connor-Parkview
- 4 bath
- 4 bed
- 1400 sqft
23 CASE OOTES Drive, Toronto, Ontario • M4A 0A9 • Victoria Village
- 3 bath
- 3 bed
- 1400 sqft
01-3409 st.clair Avenue East, Toronto, Ontario • M1L 1W3 • Clairlea-Birchmount
- 2 bath
- 3 bed
- 1200 sqft
101-168 Clonmore Drive, Toronto, Ontario • M1N 1Y1 • Birchcliffe-Cliffside















