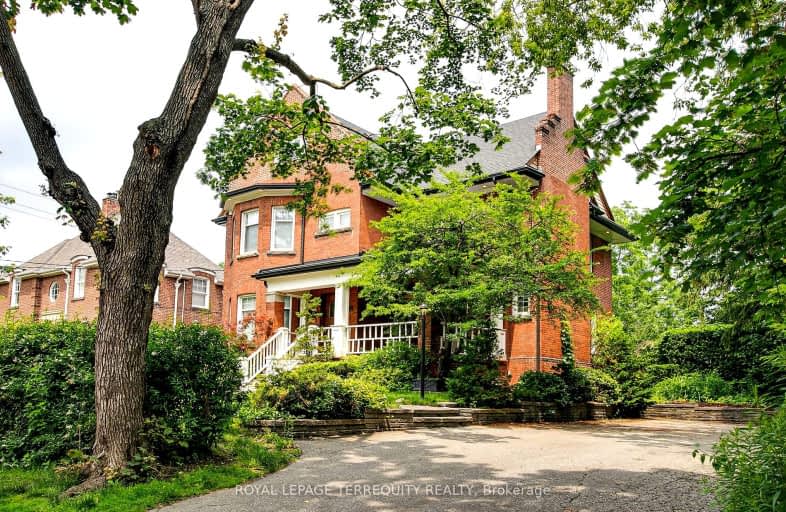Very Walkable
- Most errands can be accomplished on foot.
Excellent Transit
- Most errands can be accomplished by public transportation.
Very Bikeable
- Most errands can be accomplished on bike.

St Mary of the Angels Catholic School
Elementary: CatholicStella Maris Catholic School
Elementary: CatholicDovercourt Public School
Elementary: PublicSt Clare Catholic School
Elementary: CatholicRegal Road Junior Public School
Elementary: PublicRawlinson Community School
Elementary: PublicCaring and Safe Schools LC4
Secondary: PublicALPHA II Alternative School
Secondary: PublicVaughan Road Academy
Secondary: PublicOakwood Collegiate Institute
Secondary: PublicBloor Collegiate Institute
Secondary: PublicSt Mary Catholic Academy Secondary School
Secondary: Catholic-
La Fogata Bar & Restaurant
1157 St Clair Avenue W, Toronto, ON M6E 1B2 0.21km -
EL TREN LATÍNO
1157 St. Clair Ave W, Toronto, ON M6H 2K3 0.21km -
The Cat's Cradle Sports and Spirits
1245 St Clair Avenue W, Toronto, ON M6E 1B8 0.28km
-
7-Eleven
1169 St Clair Ave W, Toronto, ON M6E 1B2 0.2km -
La Morena
1175A St Clair Avenue W, Toronto, ON M6E 1B5 0.2km -
Wallace Espresso
140 Westmount Avenue, Toronto, ON M6H 3K4 0.22km
-
Glenholme Pharmacy
896 St Clair Ave W, Toronto, ON M6C 1C5 0.92km -
Pharma Plus
1245 Dupont Street, Toronto, ON M6H 2A6 0.95km -
Rexall
1245 Dupont Street, Toronto, ON M6H 2A6 0.95km
-
Church's Texas Chicken
1171 St. Clair Avenue W, Toronto, ON M6E 1B5 0.19km -
Hey Wey!
1165 St Clair Avenue W, Toronto, ON M6E 1B3 0.2km -
Pupusas To Go
1165 St Clair Avenue W, Toronto, ON M6E 1B2 0.2km
-
Galleria Shopping Centre
1245 Dupont Street, Toronto, ON M6H 2A6 0.95km -
Toronto Stockyards
590 Keele Street, Toronto, ON M6N 3E7 2.06km -
Stock Yards Village
1980 St. Clair Avenue W, Toronto, ON M6N 4X9 2.27km
-
Nutriviva
1199 Street Clair Avenue W, Toronto, ON M6E 1B5 0.2km -
Centro Trattoria & Formaggio
1224 St. Clair Avenue W, Toronto, ON M6E 1B4 0.26km -
Imperial Fruit Market
1110 St Clair Ave W, Toronto, ON M6E 1A7 0.35km
-
LCBO
908 St Clair Avenue W, St. Clair and Oakwood, Toronto, ON M6C 1C6 0.86km -
4th and 7
1211 Bloor Street W, Toronto, ON M6H 1N4 1.93km -
The Beer Store
904 Dufferin Street, Toronto, ON M6H 4A9 2.2km
-
Dupont Heating & Air Conditioning
1400 Dufferin St, Toronto, ON M6H 4C8 0.69km -
CARSTAR Toronto Dovercourt - Nick's
1172 Dovercourt Road, Toronto, ON M6H 2X9 0.79km -
Crosstown Car Wash
1212 Dupont Street, Toronto, ON M6H 2A4 0.85km
-
Revue Cinema
400 Roncesvalles Ave, Toronto, ON M6R 2M9 2.86km -
Hot Docs Ted Rogers Cinema
506 Bloor Street W, Toronto, ON M5S 1Y3 2.85km -
The Royal Cinema
608 College Street, Toronto, ON M6G 1A1 3.24km
-
Dufferin St Clair W Public Library
1625 Dufferin Street, Toronto, ON M6H 3L9 0.12km -
Toronto Public Library
1246 Shaw Street, Toronto, ON M6G 3N9 1.17km -
Oakwood Village Library & Arts Centre
341 Oakwood Avenue, Toronto, ON M6E 2W1 1.24km
-
Humber River Regional Hospital
2175 Keele Street, York, ON M6M 3Z4 3.47km -
Toronto Western Hospital
399 Bathurst Street, Toronto, ON M5T 3.91km -
St Joseph's Health Centre
30 The Queensway, Toronto, ON M6R 1B5 4.01km
-
Earlscourt Park
1200 Lansdowne Ave, Toronto ON M6H 3Z8 0.75km -
Christie Pits Park
750 Bloor St W (btw Christie & Crawford), Toronto ON M6G 3K4 2.17km -
Dufferin Grove Park
875 Dufferin St (btw Sylvan & Dufferin Park), Toronto ON M6H 3K8 2.24km
-
TD Bank Financial Group
870 St Clair Ave W, Toronto ON M6C 1C1 0.98km -
CIBC
535 Saint Clair Ave W (at Vaughan Rd.), Toronto ON M6C 1A3 1.97km -
TD Bank Financial Group
1416 Eglinton Ave W (at Marlee Ave), Toronto ON M6C 2E5 2.51km
- 4 bath
- 4 bed
134 Pendrith Street, Toronto, Ontario • M6G 1R7 • Dovercourt-Wallace Emerson-Junction
- 3 bath
- 4 bed
- 1500 sqft
1448 Bloor Street West, Toronto, Ontario • M6P 3L5 • Dovercourt-Wallace Emerson-Junction
- 2 bath
- 4 bed
- 2000 sqft
216 Humberside Avenue, Toronto, Ontario • M6P 1K8 • High Park North














