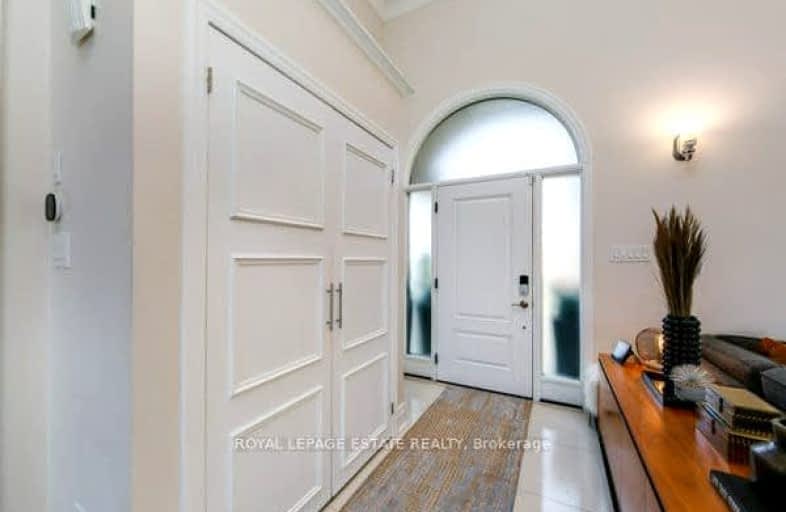Very Walkable
- Most errands can be accomplished on foot.
Excellent Transit
- Most errands can be accomplished by public transportation.
Bikeable
- Some errands can be accomplished on bike.

Baycrest Public School
Elementary: PublicLawrence Heights Middle School
Elementary: PublicFlemington Public School
Elementary: PublicSt Charles Catholic School
Elementary: CatholicFaywood Arts-Based Curriculum School
Elementary: PublicGlen Park Public School
Elementary: PublicYorkdale Secondary School
Secondary: PublicMadonna Catholic Secondary School
Secondary: CatholicJohn Polanyi Collegiate Institute
Secondary: PublicForest Hill Collegiate Institute
Secondary: PublicDante Alighieri Academy
Secondary: CatholicWilliam Lyon Mackenzie Collegiate Institute
Secondary: Public-
Moxies
3401 Dufferin Street, Unit 30, Toronto, ON M6A 3A1 0.56km -
Earls Kitchen + Bar
3401 Dufferin Street, #17, Toronto, ON M6A 2T9 0.56km -
JOEY Yorkdale
305-B 3401 Dufferin Street, Toronto, ON M6A 2T9 0.68km
-
Tim Hortons
1 Yorkdale Road, North York, ON M6A 3A1 0.32km -
Starbucks
326-1 Yorkdale Road, Yorkdale Shopping Centre, Toronto, ON M6A 3A1 0.37km -
Indigo
3401 Dufferin Street, Indigo Books Music & More, Toronto, ON M6A 3A1 0.92km
-
Fit4Less
235-700 Lawrence Ave W, North York, ON M6A 3B4 0.85km -
F45 Training Yorkdale
3101 Dufferin Street, Toronto, ON M6A 0C3 1.2km -
The Uptown PowerStation
3019 Dufferin Street, Lower Level, Toronto, ON M6B 3T7 1.45km
-
Lawrence Heights Phamily Pharmacy
12 Flemington Road, North York, ON M6A 2N4 0.52km -
Shoppers Drug Mart
3089 Dufferin St, Toronto, ON M6A 1.18km -
Shoppers Drug Mart
3110 Bathurst St, North York, ON M6A 2A1 1.32km
-
Cafe Landwer - Yorkdale
3401 Dufferin Street, Suite 612A, Yorkdale Shopping Centre, North York, ON M6A 3A1 0.56km -
Amaya Express
Yorkdale Shopping Mall, Toronto, ON M6A 0.43km -
Michel's Bakery Cafe
3401 Dufferin Street, Toronto, ON M6A 2T9 0.5km
-
Yorkdale Shopping Centre
3401 Dufferin Street, Toronto, ON M6A 2T9 0.61km -
Lawrence Allen Centre
700 Lawrence Ave W, Toronto, ON M6A 3B4 0.95km -
Lawrence Square
700 Lawrence Ave W, North York, ON M6A 3B4 0.95km
-
Fortinos Supermarket
700 Lawrence Ave W, North York, ON M6A 3B4 0.85km -
Metro
3090 Bathurst Street, North York, ON M6A 2A1 1.34km -
Tap Kosher Market
3011 Bathurst Street, Toronto, ON M6B 3B5 1.48km
-
LCBO
1838 Avenue Road, Toronto, ON M5M 3Z5 2.23km -
LCBO
1405 Lawrence Ave W, North York, ON M6L 1A4 3.09km -
Wine Rack
2447 Yonge Street, Toronto, ON M4P 2H5 4.02km
-
Tesla Motors
3401 Dufferin Street, Toronto, ON M6A 0.44km -
Esso
3321 Dufferin Street, North York, ON M6A 2T8 0.87km -
Penny Gas Bars
3175 Dufferin Street, North York, ON M6A 2T2 1.02km
-
Cineplex Cinemas Yorkdale
Yorkdale Shopping Centre, 3401 Dufferin Street, Toronto, ON M6A 2T9 0.52km -
Cineplex Cinemas
2300 Yonge Street, Toronto, ON M4P 1E4 4.19km -
Mount Pleasant Cinema
675 Mt Pleasant Rd, Toronto, ON M4S 2N2 5km
-
Toronto Public Library
Barbara Frum, 20 Covington Rd, Toronto, ON M6A 1.14km -
Toronto Public Library
2140 Avenue Road, Toronto, ON M5M 4M7 2.55km -
Downsview Public Library
2793 Keele St, Toronto, ON M3M 2G3 2.98km
-
Baycrest
3560 Bathurst Street, North York, ON M6A 2E1 1.12km -
Humber River Hospital
1235 Wilson Avenue, Toronto, ON M3M 0B2 3.51km -
Humber River Regional Hospital
2175 Keele Street, York, ON M6M 3Z4 3.75km
- 2 bath
- 3 bed
490 Coldstream Avenue East, Toronto, Ontario • M5N 1Y5 • Bedford Park-Nortown
- 6 bath
- 5 bed
- 3000 sqft
1166 Glengrove Avenue West, Toronto, Ontario • M6B 2K4 • Yorkdale-Glen Park














