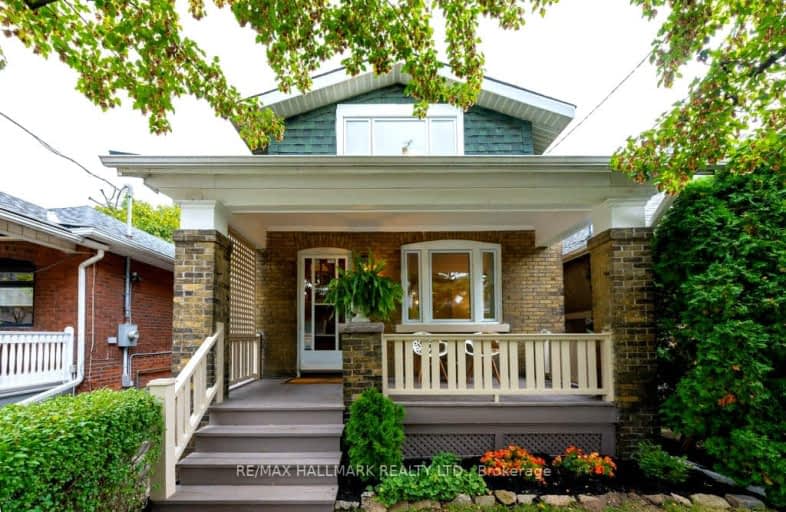Walker's Paradise
- Daily errands do not require a car.
Excellent Transit
- Most errands can be accomplished by public transportation.
Very Bikeable
- Most errands can be accomplished on bike.

Beaches Alternative Junior School
Elementary: PublicWilliam J McCordic School
Elementary: PublicD A Morrison Middle School
Elementary: PublicSt Nicholas Catholic School
Elementary: CatholicGledhill Junior Public School
Elementary: PublicSecord Elementary School
Elementary: PublicEast York Alternative Secondary School
Secondary: PublicNotre Dame Catholic High School
Secondary: CatholicSt Patrick Catholic Secondary School
Secondary: CatholicMonarch Park Collegiate Institute
Secondary: PublicEast York Collegiate Institute
Secondary: PublicMalvern Collegiate Institute
Secondary: Public-
Pentagram Bar & Grill
2575 Danforth Avenue, Toronto, ON M4C 1L5 0.48km -
Edie's Place Bar & Cafe
2100 Danforth Avenue, Toronto, ON M4C 1J9 0.66km -
Firkin On Danforth
2057B Danforth Avenue E, Toronto, ON M4C 1J8 0.78km
-
Press Books, Coffee and Vinyl
2442 Danforth Avenue, Toronto, ON M4C 1K9 0.28km -
East Toronto Coffee Co
2318 Danforth Avenue, Unit 3, Toronto, ON M4C 1K7 0.33km -
Pavillion Pastries Cafe
2554 Danforth Avenue, Toronto, ON M4C 1L4 0.41km
-
LA Fitness
3003 Danforth Ave, Ste 40-42, Toronto, ON M4C 1M9 1.21km -
MSC FItness
2480 Gerrard St E, Toronto, ON M1N 4C3 1.76km -
Tidal Crossfit
1510 Danforth Avenue, Toronto, ON M4S 1C4 1.71km
-
Shoppers Drug Mart
2494 Danforth Avenue, Toronto, ON M4C 1K9 0.3km -
Drugstore Pharmacy In Valumart
985 Woodbine Avenue, Toronto, ON M4C 4B8 0.66km -
Main Drug Mart
2772 Av Danforth, Toronto, ON M4C 1L7 0.74km
-
Cadet's Caribbean Restaurant
2436 Av Danforth, Toronto, ON M4C 1K9 0.28km -
Scrumdelicious
2408 Danforth Ave, Toronto, ON M4C 1K9 0.27km -
Classic Jamaican Restaurant & Pub
2362 Danforth Avenue, Toronto, ON M4C 1K7 0.29km
-
Shoppers World
3003 Danforth Avenue, East York, ON M4C 1M9 1.4km -
Beach Mall
1971 Queen Street E, Toronto, ON M4L 1H9 2.32km -
Gerrard Square
1000 Gerrard Street E, Toronto, ON M4M 3G6 3.52km
-
Vincenzo Supermarket
2406 Danforth Ave, Toronto, ON M4C 1K7 0.28km -
Sobeys
2451 Danforth Avenue, Toronto, ON M4C 1L1 0.34km -
Choo's Garden Supermarket
2134 Danforth Ave, Toronto, ON M4C 1J9 0.6km
-
Beer & Liquor Delivery Service Toronto
Toronto, ON 0.49km -
LCBO - Coxwell
1009 Coxwell Avenue, East York, ON M4C 3G4 1.97km -
LCBO - The Beach
1986 Queen Street E, Toronto, ON M4E 1E5 2.27km
-
Toronto Honda
2300 Danforth Ave, Toronto, ON M4C 1K6 0.36km -
Petro-Canada
2265 Danforth Ave, Toronto, ON M4C 1K5 0.42km -
Main Auto Repair
222 Main Street, Toronto, ON M4E 2W1 0.71km
-
Fox Theatre
2236 Queen St E, Toronto, ON M4E 1G2 2.44km -
Alliance Cinemas The Beach
1651 Queen Street E, Toronto, ON M4L 1G5 2.68km -
Funspree
Toronto, ON M4M 3A7 3.25km
-
Danforth/Coxwell Library
1675 Danforth Avenue, Toronto, ON M4C 5P2 1.41km -
Dawes Road Library
416 Dawes Road, Toronto, ON M4B 2E8 1.45km -
S. Walter Stewart Library
170 Memorial Park Ave, Toronto, ON M4J 2K5 1.91km
-
Michael Garron Hospital
825 Coxwell Avenue, East York, ON M4C 3E7 1.51km -
Providence Healthcare
3276 Saint Clair Avenue E, Toronto, ON M1L 1W1 2.95km -
Bridgepoint Health
1 Bridgepoint Drive, Toronto, ON M4M 2B5 4.76km
- 2 bath
- 2 bed
- 1100 sqft
1305 Woodbine Avenue, Toronto, Ontario • M4C 4E8 • Woodbine-Lumsden
- 2 bath
- 2 bed
- 700 sqft
292 Floyd Avenue, Toronto, Ontario • M4J 2J3 • Danforth Village-East York
- 2 bath
- 2 bed
- 700 sqft
51 Clonmore Drive, Toronto, Ontario • M1N 1X7 • Birchcliffe-Cliffside
- 2 bath
- 3 bed
- 1100 sqft
61 Newlands Avenue, Toronto, Ontario • M1L 1S1 • Clairlea-Birchmount














