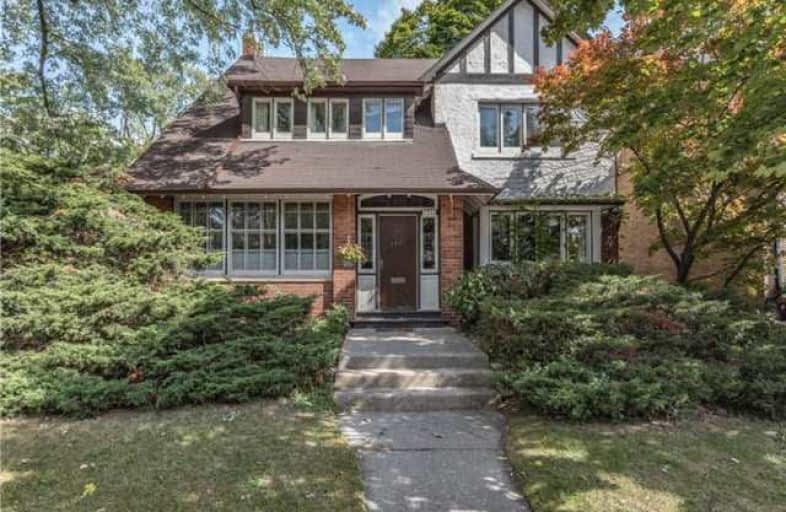Sold on Oct 09, 2018
Note: Property is not currently for sale or for rent.

-
Type: Detached
-
Style: 3-Storey
-
Lot Size: 48 x 150 Feet
-
Age: 51-99 years
-
Taxes: $8,656 per year
-
Days on Site: 8 Days
-
Added: Sep 07, 2019 (1 week on market)
-
Updated:
-
Last Checked: 5 hours ago
-
MLS®#: C4264669
-
Listed By: Chestnut park real estate limited, brokerage
Attention Builders And End Users: Wonderful 48 X 150 Lot In Lawrence Park. Close To Ttc, Subway, Schools: Crescent & Tfs, Blythwood, Havergal. Wonderful Sought After Street. Build Your Dream Home! New Roof 2015, 2 Sun-Porches, Wood Fireplace.
Extras
Kenmore Oven/Cooktop, Kitchenaid Refrigerator.
Property Details
Facts for 1351 Mount Pleasant Road, Toronto
Status
Days on Market: 8
Last Status: Sold
Sold Date: Oct 09, 2018
Closed Date: Dec 11, 2018
Expiry Date: Dec 18, 2018
Sold Price: $2,055,000
Unavailable Date: Oct 09, 2018
Input Date: Oct 02, 2018
Prior LSC: Listing with no contract changes
Property
Status: Sale
Property Type: Detached
Style: 3-Storey
Age: 51-99
Area: Toronto
Community: Lawrence Park South
Availability Date: 30 Days/Tba
Inside
Bedrooms: 6
Bathrooms: 4
Kitchens: 1
Rooms: 8
Den/Family Room: No
Air Conditioning: None
Fireplace: Yes
Laundry Level: Lower
Washrooms: 4
Building
Basement: Unfinished
Heat Type: Water
Heat Source: Gas
Exterior: Brick
Elevator: N
Energy Certificate: N
Water Supply: Municipal
Special Designation: Unknown
Parking
Driveway: Private
Garage Spaces: 1
Garage Type: Detached
Covered Parking Spaces: 2
Total Parking Spaces: 3
Fees
Tax Year: 2018
Tax Legal Description: Plan 1534 Lot 221
Taxes: $8,656
Highlights
Feature: Grnbelt/Cons
Feature: Hospital
Feature: Park
Feature: Public Transit
Feature: School
Land
Cross Street: Mt Pleasant/ Lawrenc
Municipality District: Toronto C04
Fronting On: East
Pool: None
Sewer: Sewers
Lot Depth: 150 Feet
Lot Frontage: 48 Feet
Zoning: Residential
Rooms
Room details for 1351 Mount Pleasant Road, Toronto
| Type | Dimensions | Description |
|---|---|---|
| Kitchen Main | - | Tile Floor, Pot Lights, Window |
| Living Main | - | Hardwood Floor, Fireplace, French Doors |
| Dining Main | - | Hardwood Floor, Window, French Doors |
| Office Main | - | Broadloom, Pot Lights, French Doors |
| Bathroom Main | - | 2 Pc Bath |
| Master 2nd | - | Hardwood Floor, Double Closet, Window |
| 2nd Br 2nd | - | Hardwood Floor, Window |
| 3rd Br 2nd | - | Hardwood Floor, Fireplace, Window |
| 4th Br 3rd | - | Hardwood Floor, Closet, Window |
| 5th Br 3rd | - | Hardwood Floor, Closet, Window |
| Bathroom 2nd | - | 3 Pc Bath |
| Bathroom 3rd | - | 3 Pc Bath |
| XXXXXXXX | XXX XX, XXXX |
XXXX XXX XXXX |
$X,XXX,XXX |
| XXX XX, XXXX |
XXXXXX XXX XXXX |
$X,XXX,XXX |
| XXXXXXXX XXXX | XXX XX, XXXX | $2,055,000 XXX XXXX |
| XXXXXXXX XXXXXX | XXX XX, XXXX | $2,295,000 XXX XXXX |

Sunny View Junior and Senior Public School
Elementary: PublicSt Monica Catholic School
Elementary: CatholicBlythwood Junior Public School
Elementary: PublicJohn Fisher Junior Public School
Elementary: PublicBlessed Sacrament Catholic School
Elementary: CatholicBedford Park Public School
Elementary: PublicMsgr Fraser College (Midtown Campus)
Secondary: CatholicLoretto Abbey Catholic Secondary School
Secondary: CatholicMarshall McLuhan Catholic Secondary School
Secondary: CatholicNorth Toronto Collegiate Institute
Secondary: PublicLawrence Park Collegiate Institute
Secondary: PublicNorthern Secondary School
Secondary: Public

