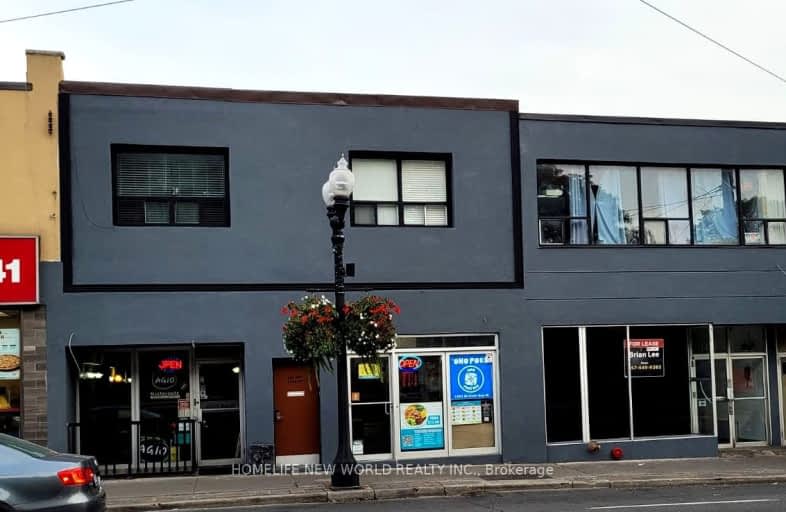Very Walkable
- Most errands can be accomplished on foot.
71
/100
Excellent Transit
- Most errands can be accomplished by public transportation.
77
/100
Very Bikeable
- Most errands can be accomplished on bike.
74
/100

École élémentaire Charles-Sauriol
Elementary: Public
0.98 km
Carleton Village Junior and Senior Public School
Elementary: Public
0.85 km
Blessed Pope Paul VI Catholic School
Elementary: Catholic
0.58 km
Stella Maris Catholic School
Elementary: Catholic
0.64 km
St Clare Catholic School
Elementary: Catholic
0.83 km
Regal Road Junior Public School
Elementary: Public
0.90 km
Caring and Safe Schools LC4
Secondary: Public
2.24 km
ALPHA II Alternative School
Secondary: Public
2.27 km
Vaughan Road Academy
Secondary: Public
2.01 km
Oakwood Collegiate Institute
Secondary: Public
1.19 km
Bloor Collegiate Institute
Secondary: Public
2.20 km
Bishop Marrocco/Thomas Merton Catholic Secondary School
Secondary: Catholic
2.19 km
-
Perth Square Park
350 Perth Ave (at Dupont St.), Toronto ON 1.31km -
Cedarvale Dog Park
Toronto ON 2.48km -
Cedarvale Playground
41 Markdale Ave, Toronto ON 2.55km
-
BMO Bank of Montreal
2471 St Clair Ave W (at Runnymede), Toronto ON M6N 4Z5 2.78km -
TD Bank Financial Group
382 Roncesvalles Ave (at Marmaduke Ave.), Toronto ON M6R 2M9 2.84km -
CIBC
2866 Dufferin St (at Glencairn Ave.), Toronto ON M6B 3S6 3.47km



