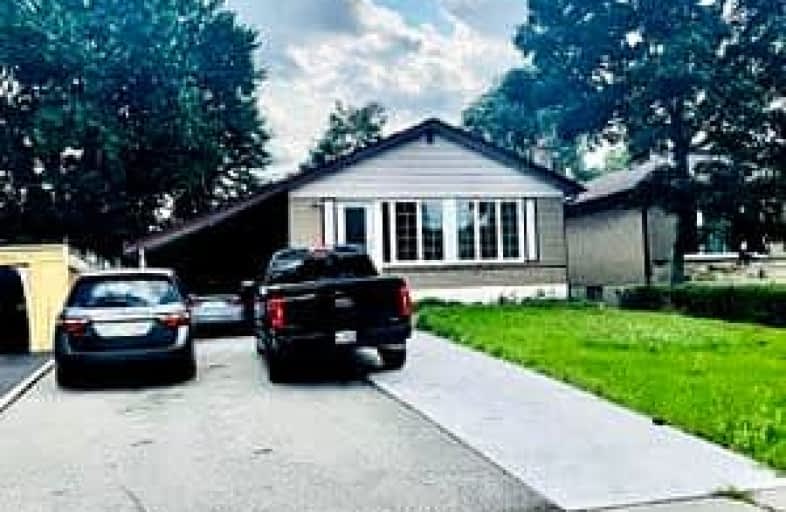Car-Dependent
- Almost all errands require a car.
Good Transit
- Some errands can be accomplished by public transportation.
Bikeable
- Some errands can be accomplished on bike.

Claireville Junior School
Elementary: PublicSt Angela Catholic School
Elementary: CatholicJohn D Parker Junior School
Elementary: PublicSmithfield Middle School
Elementary: PublicHighfield Junior School
Elementary: PublicNorth Kipling Junior Middle School
Elementary: PublicWoodbridge College
Secondary: PublicHoly Cross Catholic Academy High School
Secondary: CatholicFather Henry Carr Catholic Secondary School
Secondary: CatholicMonsignor Percy Johnson Catholic High School
Secondary: CatholicNorth Albion Collegiate Institute
Secondary: PublicWest Humber Collegiate Institute
Secondary: Public-
Sharks Club & Grill
7007 Islington Ave, Unit 7, Woodbridge, ON L4L 4T5 1.99km -
24 Seven Lounge & Restaurant
106 Humber College Blvd, Etobicoke, ON M9V 4E4 2.37km -
Caribbean Sun Bar & Grill
2 Steinway Boulevard, Unit 13, 14 and 15, Toronto, ON M9W 6J8 2.4km
-
Tim Hortons
6220 Finch Avenue West, Etobicoke, ON M9V 0A1 1.03km -
Tim Hortons
1751 Albion Rd, Etobicoke, ON M9V 1C3 1.53km -
Tim Hortons
7018 Islington Avenue, Woodbridge, ON L4L 1V8 1.89km
-
Pursuit OCR
75 Westmore Drive, Etobicoke, ON M9V 3Y6 1.66km -
Body Blast
4370 Steeles Avenue W, Unit 22, Woodbridge, ON L4L 4Y4 2.73km -
Planet Fitness
180 Queens Plate Drive, Toronto, ON M9W 6Y9 3.64km
-
Shih Pharmacy
2700 Kipling Avenue, Etobicoke, ON M9V 4P2 0.61km -
Shoppers Drug Mart
1530 Albion Road, Etobicoke, ON M9V 1B4 1.26km -
SR Health Solutions
9 - 25 Woodbine Downs Boulevard, Etobicoke, ON M9W 6N5 2.18km
-
Mehfill Indian Cuisine
2687 Kipling Avenue, Toronto, ON M9V 5G6 0.48km -
Double Double Pizza Chicken
2687 Kipling Ave, Etobicoke, ON M9V 5G6 0.4km -
Romeo's Island Grill
2687 Kipling Ave, Toronto, ON M9V 5G6 0.53km
-
Shoppers World Albion Information
1530 Albion Road, Etobicoke, ON M9V 1B4 1.27km -
The Albion Centre
1530 Albion Road, Etobicoke, ON M9V 1B4 1.27km -
Woodbine Mall
500 Rexdale Boulevard, Etobicoke, ON M9W 6K5 3.52km
-
Uthayas Supermarket
5010 Steeles Avenue W, Etobicoke, ON M9V 5C6 0.95km -
Sunny Foodmart
1620 Albion Road, Toronto, ON M9V 4B4 0.99km -
Jason's Nofrills
1530 Albion Road, Toronto, ON M9V 1B4 1.09km
-
The Beer Store
1530 Albion Road, Etobicoke, ON M9V 1B4 0.98km -
LCBO
Albion Mall, 1530 Albion Rd, Etobicoke, ON M9V 1B4 1.27km -
LCBO
7850 Weston Road, Building C5, Woodbridge, ON L4L 9N8 5.55km
-
Albion Jug City
1620 Albion Road, Etobicoke, ON M9V 4B4 1.02km -
Petro-Canada
1741 Albion Road, Etobicoke, ON M9V 1C3 1.44km -
Rim And Tire Pro
211 Milvan Drive, North York, ON M9L 1Y3 2.29km
-
Albion Cinema I & II
1530 Albion Road, Etobicoke, ON M9V 1B4 1.27km -
Imagine Cinemas
500 Rexdale Boulevard, Toronto, ON M9W 6K5 3.5km -
Cineplex Cinemas Vaughan
3555 Highway 7, Vaughan, ON L4L 9H4 5.64km
-
Albion Library
1515 Albion Road, Toronto, ON M9V 1B2 1.35km -
Humber Summit Library
2990 Islington Avenue, Toronto, ON M9L 1.74km -
Rexdale Library
2243 Kipling Avenue, Toronto, ON M9W 4L5 3.11km
-
William Osler Health Centre
Etobicoke General Hospital, 101 Humber College Boulevard, Toronto, ON M9V 1R8 2.49km -
Humber River Regional Hospital
2111 Finch Avenue W, North York, ON M3N 1N1 5.15km -
Humber River Hospital
1235 Wilson Avenue, Toronto, ON M3M 0B2 8.68km
-
Toronto Pearson International Airport Pet Park
Mississauga ON 5.29km -
Belair Way Park
ON 5.96km -
Boyd Conservation Area
8739 Islington Ave, Vaughan ON L4L 0J5 4.42km
-
RBC Royal Bank
600 Queens Plate Dr, Etobicoke ON M9W 0A4 3.21km -
TD Bank Financial Group
Mall 7205 Goreway Dr (at Bulding G), Mississauga ON L4T 2T9 5.27km -
TD Bank Financial Group
3978 Cottrelle Blvd, Brampton ON L6P 2R1 6.79km
- 2 bath
- 3 bed
215 Thistle Down Boulevard, Toronto, Ontario • M9V 1K4 • Thistletown-Beaumonde Heights














