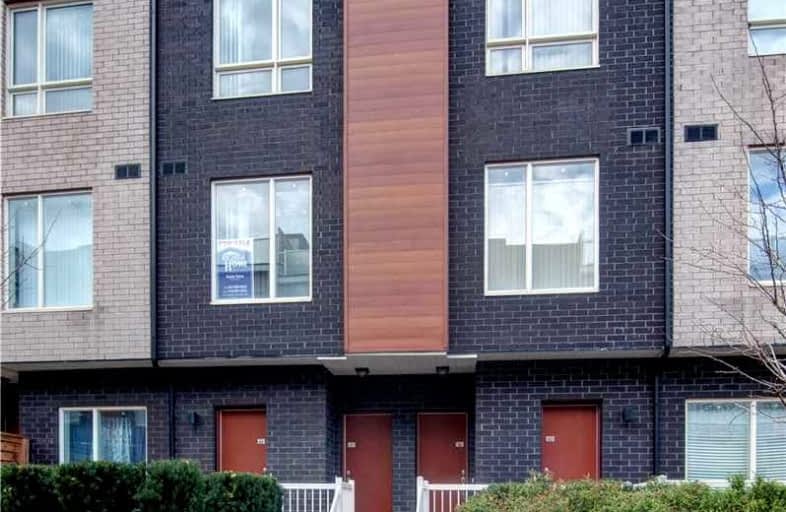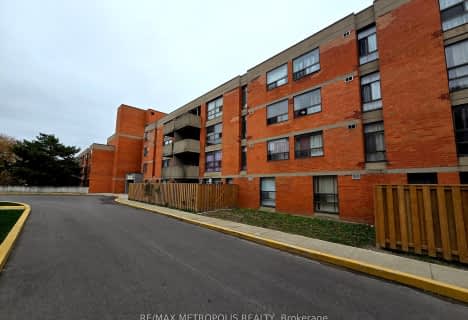
Very Walkable
- Most errands can be accomplished on foot.
Good Transit
- Some errands can be accomplished by public transportation.
Somewhat Bikeable
- Most errands require a car.

St Gabriel Lalemant Catholic School
Elementary: CatholicSacred Heart Catholic School
Elementary: CatholicGrey Owl Junior Public School
Elementary: PublicDr Marion Hilliard Senior Public School
Elementary: PublicBerner Trail Junior Public School
Elementary: PublicMary Shadd Public School
Elementary: PublicSt Mother Teresa Catholic Academy Secondary School
Secondary: CatholicWest Hill Collegiate Institute
Secondary: PublicWoburn Collegiate Institute
Secondary: PublicAlbert Campbell Collegiate Institute
Secondary: PublicLester B Pearson Collegiate Institute
Secondary: PublicSt John Paul II Catholic Secondary School
Secondary: Catholic-
Tropical Nights Restaurant & Lounge
1154 Morningside Avenue, Toronto, ON M1B 3A4 1.88km -
Kelseys Original Roadhouse
50 Cinemart Dr, Scarborough, ON M1B 3C3 1.99km -
Stag's Head
20 Milner Business Court, Scarborough, ON M1B 2C6 2.62km
-
Real Fruit Bubble Tea
31 Tapscott Road, Suite 72, Toronto, ON M1B 4Y7 0.35km -
McDonald's
2260 Markham Road, Scarborough, ON M1B 2W4 1.83km -
Tim Horton's
1149 Morningside Avenue, Scarborough, ON M1B 5J3 1.89km
-
Planet Fitness
31 Tapscott Road, Toronto, ON M1B 4Y7 0.16km -
Boulder Parc
1415 Morningside Avenue, Unit 2, Scarborough, ON M1B 3J1 1.45km -
Snap Fitness 24/7
8130 Sheppard Avenue East, Suite 108,019, Toronto, ON M1B 6A3 1.96km
-
Shoppers Drug Mart
1400 Neilson Road, Scarborough, ON M1B 0C2 0.18km -
Medicine Shoppe Pharmacy
27 Tapscott Rd, Scarborough, ON M1B 4Y7 0.33km -
Lapsley Pharmasave
27 Lapsley Road, Scarborough, ON M1B 1K1 1.53km
-
A&W
1390 Neilson Road, Unit B1, Scarborough, ON M1B 0C2 0.12km -
Suvai Aruvi
31 Tapscott Road, Unit B3-4, Toronto, ON M1B 4Y7 0.12km -
Flame Shawarma & Grill
31 Tapscott Road, Unit 41, Scarborough, ON M1B 4Y7 0.24km
-
Malvern Town Center
31 Tapscott Road, Scarborough, ON M1B 4Y7 0.35km -
SmartCentres - Scarborough East
799 Milner Avenue, Scarborough, ON M1B 3C3 1.85km -
Woodside Square
1571 Sandhurst Circle, Toronto, ON M1V 1V2 3.86km
-
Francois No Frills
360 McLevin Avenue, Toronto, ON M1B 0C2 0.22km -
Barrio Fiesta
19 Lapsley Road, Scarborough, ON M1B 1K1 1.54km -
Chef's Depot
5590 Finch Ave E, Scarborough, ON M1B 1T1 1.67km
-
LCBO
1571 Sandhurst Circle, Toronto, ON M1V 1V2 3.95km -
LCBO
Big Plaza, 5995 Steeles Avenue E, Toronto, ON M1V 5P7 4.05km -
LCBO
748-420 Progress Avenue, Toronto, ON M1P 5J1 4.99km
-
Circle K
31 Tapscott Road, Toronto, ON M1B 4Y7 0.35km -
Esso
5551 Finch Avenue E, Scarborough, ON M1B 2T9 1.79km -
Agincourt Mazda
5500 Finch Avenue E, Scarborough, ON M1S 0C7 1.85km
-
Cineplex Odeon
785 Milner Avenue, Toronto, ON M1B 3C3 1.89km -
Cineplex Odeon Corporation
785 Milner Avenue, Scarborough, ON M1B 3C3 1.89km -
Woodside Square Cinemas
1571 Sandhurst Circle, Toronto, ON M1V 1V2 3.9km
-
Malvern Public Library
30 Sewells Road, Toronto, ON M1B 3G5 0.36km -
Toronto Public Library - Burrows Hall
1081 Progress Avenue, Scarborough, ON M1B 5Z6 1.97km -
Woodside Square Library
1571 Sandhurst Cir, Toronto, ON M1V 1V2 4.01km
-
Rouge Valley Health System - Rouge Valley Centenary
2867 Ellesmere Road, Scarborough, ON M1E 4B9 3.39km -
Scarborough General Hospital Medical Mall
3030 Av Lawrence E, Scarborough, ON M1P 2T7 6.22km -
Scarborough Health Network
3050 Lawrence Avenue E, Scarborough, ON M1P 2T7 6.24km
-
Dean Park
Dean Park Road and Meadowvale, Scarborough ON 3.94km -
Thomson Memorial Park
1005 Brimley Rd, Scarborough ON M1P 3E8 6.3km -
Birkdale Ravine
1100 Brimley Rd, Scarborough ON M1P 3X9 6.04km
-
RBC Royal Bank
865 Milner Ave (Morningside), Scarborough ON M1B 5N6 2.21km -
HSBC
410 Progress Ave (Milliken Square), Toronto ON M1P 5J1 5.94km -
RBC Royal Bank
4751 Steeles Ave E (at Silver Star Blvd.), Toronto ON M1V 4S5 6.56km
More about this building
View 1361 Neilson Road, Toronto- 2 bath
- 3 bed
- 1200 sqft
107-1701 McCowan Road, Toronto, Ontario • M1S 2Y3 • Agincourt South-Malvern West





