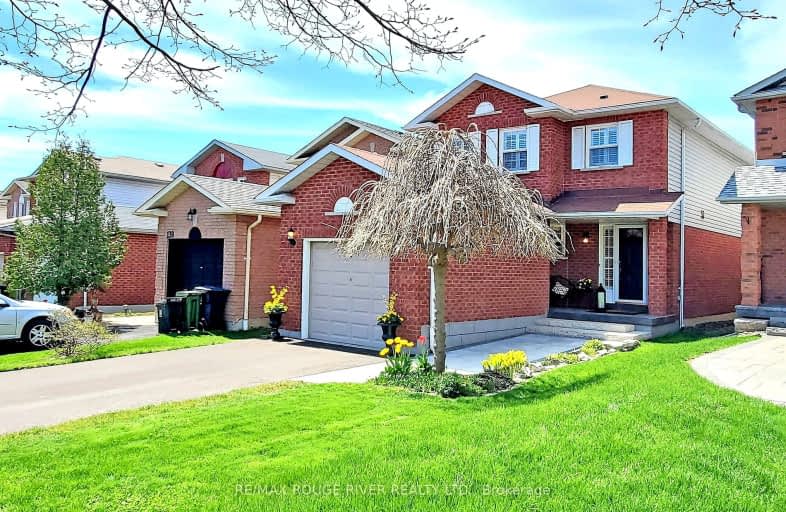Car-Dependent
- Most errands require a car.
Good Transit
- Some errands can be accomplished by public transportation.
Somewhat Bikeable
- Most errands require a car.

West Rouge Junior Public School
Elementary: PublicSt Dominic Savio Catholic School
Elementary: CatholicCentennial Road Junior Public School
Elementary: PublicRouge Valley Public School
Elementary: PublicJoseph Howe Senior Public School
Elementary: PublicCharlottetown Junior Public School
Elementary: PublicMaplewood High School
Secondary: PublicWest Hill Collegiate Institute
Secondary: PublicSir Oliver Mowat Collegiate Institute
Secondary: PublicSt John Paul II Catholic Secondary School
Secondary: CatholicDunbarton High School
Secondary: PublicSt Mary Catholic Secondary School
Secondary: Catholic-
The Fox Goes Free
339 Kingston Road, Pickering, ON L1V 1A1 1.9km -
Harp & Crown
300 Kingston Rd, Pickering, ON L1V 6Y9 1.93km -
Six Social Kitchen & Wine Bar
360 Old Kingston Road, Scarborough, ON M1C 1B6 2.42km
-
Starbucks
6714 Kingston Road, Unit A2, Toronto, ON M1B 1G8 0.52km -
Tim Horton's
7331 Kingston Road, Toronto, ON M1B 5S3 0.58km -
McDonald's
7431 Kingston Road, Scarborough, ON M1B 5S3 0.65km
-
Dave & Charlotte's No Frills
70 Island Road, Scarborough, ON M1C 3P2 0.51km -
Shoppers Drug Mart
91 Rylander Boulevard, Toronto, ON M1B 5M5 0.64km -
Shoppers Drug Mart
265 Port Union Road, Toronto, ON M1C 2L3 0.76km
-
Mucho Burrito Fresh Mexican Grill
6714 Kingston Rd, Scarborough, ON M1B 1G8 0.51km -
Wimpy's Diner
65 Rylander Boulevard, Scarborough, ON M1B 5M5 0.54km -
Nadi Halal Kebab House
65A Rylander Blvd, Scarborough, ON M1B 5M5 0.54km
-
SmartCentres - Scarborough East
799 Milner Avenue, Scarborough, ON M1B 3C3 4.69km -
Malvern Town Center
31 Tapscott Road, Scarborough, ON M1B 4Y7 6.29km -
Pickering Town Centre
1355 Kingston Rd, Pickering, ON L1V 1B8 6.59km
-
Dave & Charlotte's No Frills
70 Island Road, Scarborough, ON M1C 3P2 0.51km -
Metro
261 Port Union Road, Scarborough, ON M1C 2L3 0.77km -
Lucky Dollar
6099 Kingston Road, Scarborough, ON M1C 1K5 2.32km
-
LCBO
705 Kingston Road, Unit 17, Whites Road Shopping Centre, Pickering, ON L1V 6K3 3.7km -
LCBO
4525 Kingston Rd, Scarborough, ON M1E 2P1 4.24km -
Beer Store
3561 Lawrence Avenue E, Scarborough, ON M1H 1B2 7.73km
-
Shell
6731 Kingston Rd, Toronto, ON M1B 1G9 0.44km -
Classic Fireplace and BBQ Store
65 Rylander Boulevard, Scarborough, ON M1B 5M5 0.54km -
DeMarco Mechanical
15501 Ravine Park Plaza, West Hill, ON M1C 4Z7 3.82km
-
Cineplex Odeon Corporation
785 Milner Avenue, Scarborough, ON M1B 3C3 4.76km -
Cineplex Odeon
785 Milner Avenue, Toronto, ON M1B 3C3 4.76km -
Cineplex Cinemas Pickering and VIP
1355 Kingston Rd, Pickering, ON L1V 1B8 6.63km
-
Port Union Library
5450 Lawrence Ave E, Toronto, ON M1C 3B2 1.68km -
Toronto Public Library - Highland Creek
3550 Ellesmere Road, Toronto, ON M1C 4Y6 2.51km -
Pickering Public Library
Petticoat Creek Branch, Kingston Road, Pickering, ON 2.52km
-
Rouge Valley Health System - Rouge Valley Centenary
2867 Ellesmere Road, Scarborough, ON M1E 4B9 5.08km -
Scarborough Health Network
3050 Lawrence Avenue E, Scarborough, ON M1P 2T7 9.23km -
Ellesmere X-Ray Associates
Whites Road Clinic, 650 Kingston Road, Unit 2, Bldg C, Pickering, ON L1V 3N7 3.33km
-
Port Union Village Common Park
105 Bridgend St, Toronto ON M9C 2Y2 2.15km -
Bill Hancox Park
101 Bridgeport Dr (Lawrence & Bridgeport), Scarborough ON 2.19km -
Port Union Waterfront Park
305 Port Union Rd (Lake Ontario), Scarborough ON 0.57km
-
RBC Royal Bank
6021 Steeles Ave E (at Markham Rd.), Scarborough ON M1V 5P7 9.86km -
TD Bank Financial Group
2098 Brimley Rd, Toronto ON M1S 5X1 10.06km -
TD Bank Financial Group
1571 Sandhurst Cir (at McCowan Rd.), Scarborough ON M1V 1V2 10.13km
- 2 bath
- 3 bed
- 1100 sqft
3 Brumwell Street, Toronto, Ontario • M1C 2K7 • Centennial Scarborough
- 4 bath
- 4 bed
- 2000 sqft
393 BROOKRIDGE Gate North, Pickering, Ontario • L1V 4P3 • Rougemount
- 3 bath
- 3 bed
- 1100 sqft
117 Clappison Boulevard, Toronto, Ontario • M1C 2H3 • Centennial Scarborough














