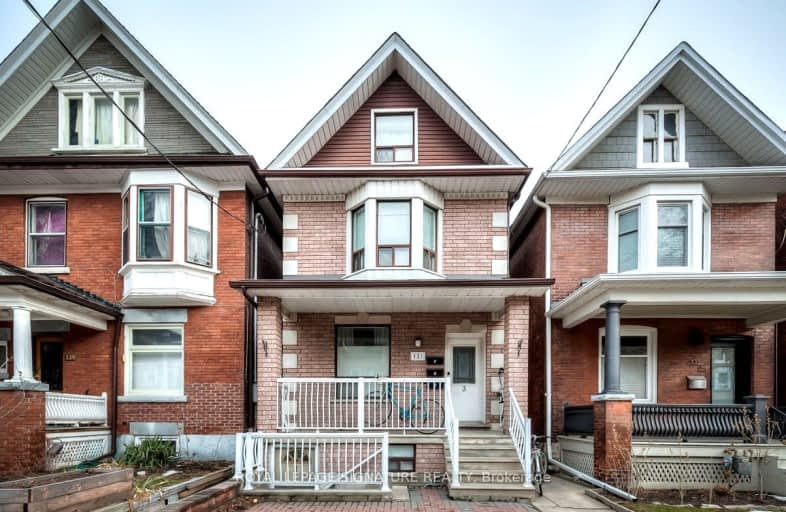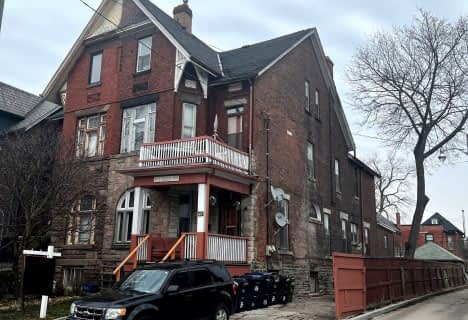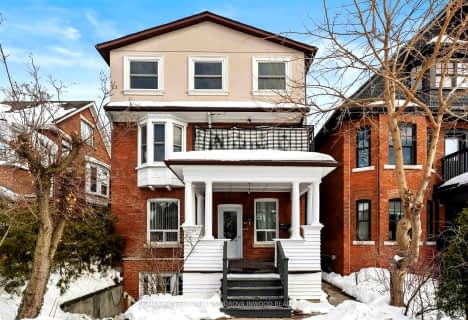Somewhat Walkable
- Some errands can be accomplished on foot.
Rider's Paradise
- Daily errands do not require a car.
Biker's Paradise
- Daily errands do not require a car.

City View Alternative Senior School
Elementary: PublicÉcole élémentaire Toronto Ouest
Elementary: PublicÉIC Saint-Frère-André
Elementary: CatholicShirley Street Junior Public School
Elementary: PublicBrock Public School
Elementary: PublicSt Helen Catholic School
Elementary: CatholicCaring and Safe Schools LC4
Secondary: PublicALPHA II Alternative School
Secondary: PublicÉSC Saint-Frère-André
Secondary: CatholicÉcole secondaire Toronto Ouest
Secondary: PublicBloor Collegiate Institute
Secondary: PublicSt Mary Catholic Academy Secondary School
Secondary: Catholic-
BSMT254
254 Lansdowne Avenue, Toronto, ON M6H 3X9 0.34km -
Viaggio
1727 Dundas St W, Toronto, ON M6K 1V4 0.44km -
Baby G
1608 Dundas Street West, Toronto, ON M6K 1T8 0.47km
-
Tapioca
1250 College Street, Toronto, ON M6H 1C2 0.26km -
Tim Horton's
900 Dufferin Street, Unit 0565, Toronto, ON M6H 4B1 0.46km -
Tim Hortons
1269 College Street, Toronto, ON M6H 1C5 0.33km
-
Main Drug Mart
1130 Bloor Street W, Toronto, ON M6H 1M8 0.74km -
Rexall Drug Stores
1421 Dundas Street W, Toronto, ON M6J 1Y4 0.88km -
Drugstore Pharmacy
2280 Dundas Street W, Toronto, ON M6R 1X3 1km
-
Mirch Indian Cuisine
900 Dufferin St, Toronto, ON M6H 4E7 0.21km -
Tapioca
1250 College Street, Toronto, ON M6H 1C2 0.26km -
Villa Madina
900 Dufferin Street, Toronto, ON M6H 4A9 0.26km
-
Dufferin Mall
900 Dufferin Street, Toronto, ON M6H 4A9 0.39km -
Parkdale Village Bia
1313 Queen St W, Toronto, ON M6K 1L8 1.48km -
Galleria Shopping Centre
1245 Dupont Street, Toronto, ON M6H 2A6 1.54km
-
Andrew & Shelley's No Frills
900 Dufferin Street, Toronto, ON M6H 4A9 0.32km -
Joe's No Frills
900 Dufferin Street, Toronto, ON M6H 4A9 0.37km -
Peter's No Frills
222 Lansdowne Avenue, Toronto, ON M6K 3C6 0.48km
-
The Beer Store
904 Dufferin Street, Toronto, ON M6H 4A9 0.47km -
4th and 7
1211 Bloor Street W, Toronto, ON M6H 1N4 0.57km -
The Beer Store - Dundas and Roncesvalles
2135 Dundas St W, Toronto, ON M6R 1X4 0.94km
-
New Canadian Drain and Plumbing
184 Saint Helens Avenue, Toronto, ON M6H 4A1 0.38km -
Ultramar
1762 Dundas Street W, Toronto, ON M6K 1V6 0.41km -
Bento's Auto & Tire Centre
2000 Dundas Street W, Toronto, ON M6R 1W6 0.65km
-
Revue Cinema
400 Roncesvalles Ave, Toronto, ON M6R 2M9 1.09km -
The Royal Cinema
608 College Street, Toronto, ON M6G 1A1 1.91km -
Theatre Gargantua
55 Sudbury Street, Toronto, ON M6J 3S7 1.93km
-
Toronto Public Library
1101 Bloor Street W, Toronto, ON M6H 1M7 0.75km -
High Park Public Library
228 Roncesvalles Ave, Toronto, ON M6R 2L7 1.3km -
College Shaw Branch Public Library
766 College Street, Toronto, ON M6G 1C4 1.46km
-
St Joseph's Health Centre
30 The Queensway, Toronto, ON M6R 1B5 1.78km -
Toronto Rehabilitation Institute
130 Av Dunn, Toronto, ON M6K 2R6 2.14km -
Toronto Western Hospital
399 Bathurst Street, Toronto, ON M5T 2.63km
-
MacGregor Playground
346 Lansdowne Ave, Toronto ON M6H 1C4 0.3km -
Perth Square Park
350 Perth Ave (at Dupont St.), Toronto ON 1.6km -
Paul E. Garfinkel Park
1071 Queen St W (at Dovercourt Rd.), Toronto ON 1.77km
-
TD Bank Financial Group
61 Hanna Rd (Liberty Village), Toronto ON M4G 3M8 2.22km -
TD Bank Financial Group
1347 St Clair Ave W, Toronto ON M6E 1C3 2.65km -
RBC Royal Bank
1970 Saint Clair Ave W, Toronto ON M6N 0A3 3.26km
- 4 bath
- 6 bed
- 3000 sqft
1078 Dovercourt Road, Toronto, Ontario • M6H 2X8 • Dovercourt-Wallace Emerson-Junction
- 4 bath
- 6 bed
- 3000 sqft
418 Margueretta Street, Toronto, Ontario • M6H 3S5 • Dovercourt-Wallace Emerson-Junction
- 10 bath
- 7 bed
- 3500 sqft
33 Edwin Avenue, Toronto, Ontario • M6P 3Z5 • Dovercourt-Wallace Emerson-Junction














