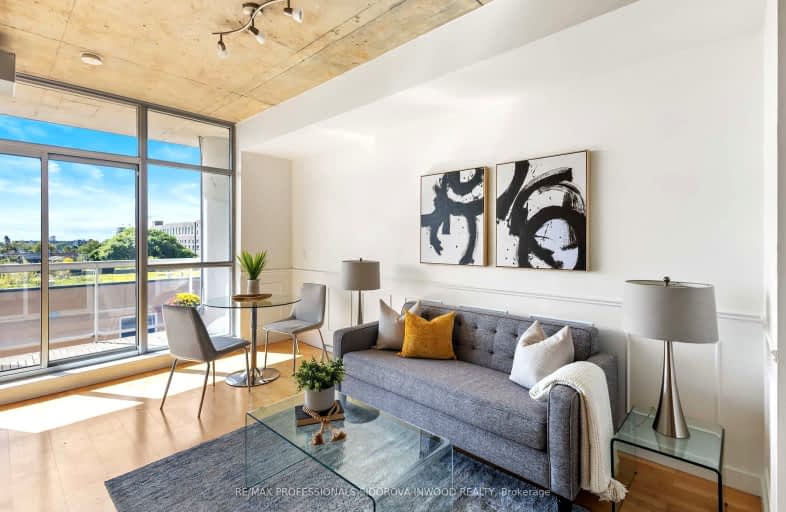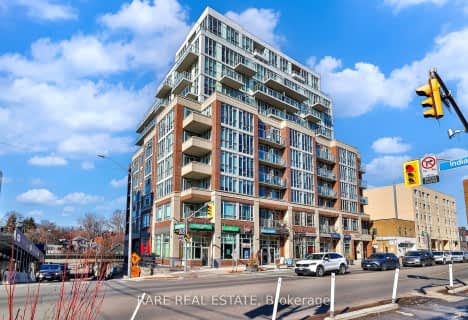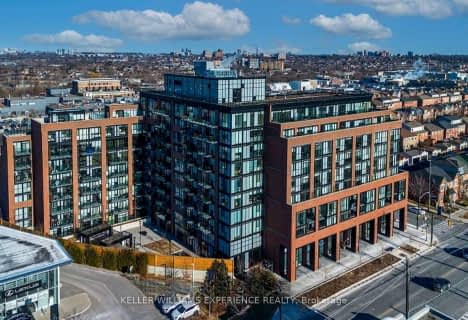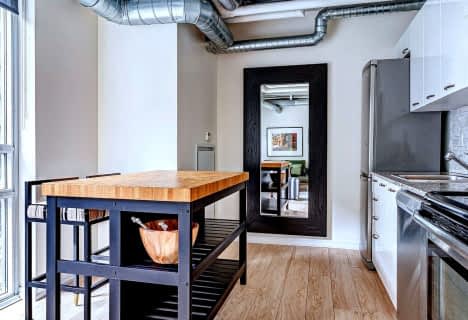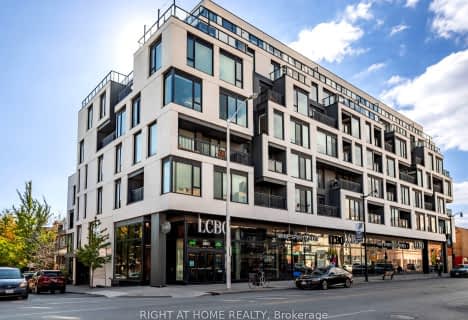Very Walkable
- Most errands can be accomplished on foot.
Excellent Transit
- Most errands can be accomplished by public transportation.
Very Bikeable
- Most errands can be accomplished on bike.

St Luigi Catholic School
Elementary: CatholicSt Mary of the Angels Catholic School
Elementary: CatholicSt Sebastian Catholic School
Elementary: CatholicPerth Avenue Junior Public School
Elementary: PublicPauline Junior Public School
Elementary: PublicRegal Road Junior Public School
Elementary: PublicCaring and Safe Schools LC4
Secondary: PublicALPHA II Alternative School
Secondary: PublicÉSC Saint-Frère-André
Secondary: CatholicÉcole secondaire Toronto Ouest
Secondary: PublicBloor Collegiate Institute
Secondary: PublicBishop Marrocco/Thomas Merton Catholic Secondary School
Secondary: Catholic-
Boo Radley's Junction Bar and Grill
1482 Dupont Street, Toronto, ON M6P 0.34km -
Pepper's Cafe
189 Wallace Avenue, Toronto, ON M6H 1V5 0.51km -
This Month Only Bar
1540 Dupont Street, Toronto, ON M6P 4G7 0.51km
-
Whack Ass Coffee
800 Lansdowne Ave, Unit 3, Toronto, ON M6H 4K3 0.16km -
Station Cold Brew Coffee
300 Campbell Avenue, Unit 102, Toronto, ON M6P 3V6 0.36km -
Donna's
827 Lansdowne Avenue, Toronto, ON M6H 3Z2 0.46km
-
Shoppers Drug Mart
1400 Dupont Street, Toronto, ON M6H 2B2 0.05km -
Pharma Plus
1245 Dupont Street, Toronto, ON M6H 2A6 0.36km -
Rexall
1245 Dupont Street, Toronto, ON M6H 2A6 0.36km
-
Wendy's
1286 Dupont Street, Toronto, ON M6H 2A4 0.25km -
Piri Piri Grill
1444 Dupont Street, Toronto, ON M6P 4H3 0.3km -
Brasa Peruvian Kitchen
297 Campbell Avenue, Toronto, ON M6P 3V7 0.29km
-
Galleria Shopping Centre
1245 Dupont Street, Toronto, ON M6H 2A6 0.36km -
Dufferin Mall
900 Dufferin Street, Toronto, ON M6H 4A9 1.6km -
Toronto Stockyards
590 Keele Street, Toronto, ON M6N 3E7 1.8km
-
Food Basics
830 Lansdowne Avenue, Toronto, ON M6H 0C3 0.14km -
FreshCo
1245 Dupont Street, Toronto, ON M6H 2A6 0.34km -
Olympia Supermarket
1230 Dufferin St, Toronto, ON M6H 4C1 0.63km
-
4th and 7
1211 Bloor Street W, Toronto, ON M6H 1N4 1km -
The Beer Store
904 Dufferin Street, Toronto, ON M6H 4A9 1.4km -
LCBO - Roncesvalles
2290 Dundas Street W, Toronto, ON M6R 1X4 1.3km
-
Ventures Cars and Truck Rentals
1260 Dupont Street, Toronto, ON M6H 2A4 0.35km -
Crosstown Car Wash
1212 Dupont Street, Toronto, ON M6H 2A4 0.48km -
Dupont Heating & Air Conditioning
1400 Dufferin St, Toronto, ON M6H 4C8 0.63km
-
Revue Cinema
400 Roncesvalles Ave, Toronto, ON M6R 2M9 1.78km -
The Royal Cinema
608 College Street, Toronto, ON M6G 1A1 2.84km -
Hot Docs Ted Rogers Cinema
506 Bloor Street W, Toronto, ON M5S 1Y3 2.86km
-
Perth-Dupont Branch Public Library
1589 Dupont Street, Toronto, ON M6P 3S5 0.65km -
Dufferin St Clair W Public Library
1625 Dufferin Street, Toronto, ON M6H 3L9 1.19km -
Toronto Public Library
1101 Bloor Street W, Toronto, ON M6H 1M7 1.22km
-
St Joseph's Health Centre
30 The Queensway, Toronto, ON M6R 1B5 2.94km -
Toronto Western Hospital
399 Bathurst Street, Toronto, ON M5T 3.58km -
Toronto Rehabilitation Institute
130 Av Dunn, Toronto, ON M6K 2R6 3.67km
-
Campbell Avenue Park
Campbell Ave, Toronto ON 0.37km -
Perth Square Park
350 Perth Ave (at Dupont St.), Toronto ON 0.52km -
Earlscourt Park
1200 Lansdowne Ave, Toronto ON M6H 3Z8 0.91km
-
TD Bank Financial Group
1347 St Clair Ave W, Toronto ON M6E 1C3 1.11km -
TD Bank Financial Group
382 Roncesvalles Ave (at Marmaduke Ave.), Toronto ON M6R 2M9 1.83km -
TD Bank Financial Group
870 St Clair Ave W, Toronto ON M6C 1C1 1.9km
More about this building
View 1375 Dupont Street, Toronto- 1 bath
- 1 bed
- 600 sqft
428-60 Heintzman Street, Toronto, Ontario • M6P 5A1 • Junction Area
- 1 bath
- 1 bed
- 600 sqft
607-1638 Bloor Street West, Toronto, Ontario • M6P 1A7 • High Park North
- 1 bath
- 1 bed
- 600 sqft
1305-61 Heintzman Street, Toronto, Ontario • M6P 5A2 • Junction Area
- 1 bath
- 1 bed
- 700 sqft
510-335 Lonsdale Road, Toronto, Ontario • M5P 1R4 • Forest Hill South
- 1 bath
- 1 bed
- 600 sqft
406-2720 Dundas Street West, Toronto, Ontario • M6P 1Y2 • Junction Area
- 2 bath
- 2 bed
- 600 sqft
118-2300 St Clair Avenue West, Toronto, Ontario • M6N 0B3 • Junction Area
