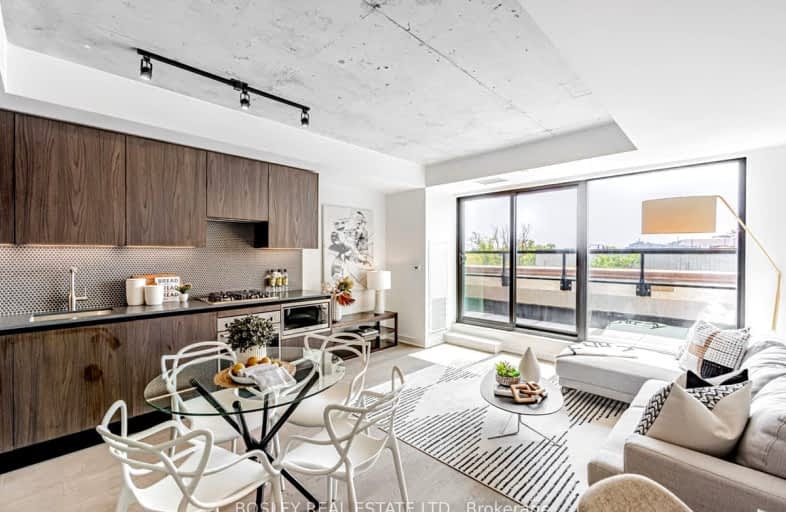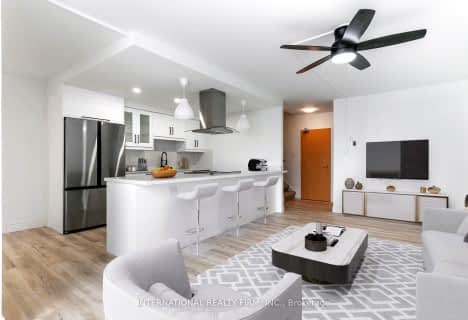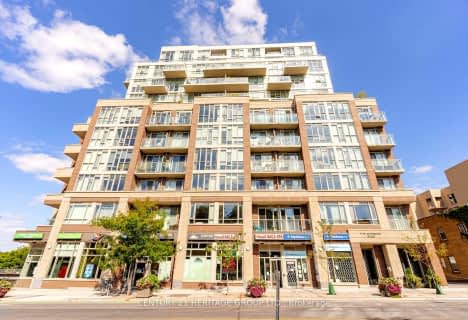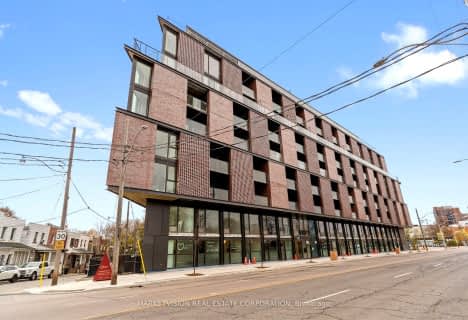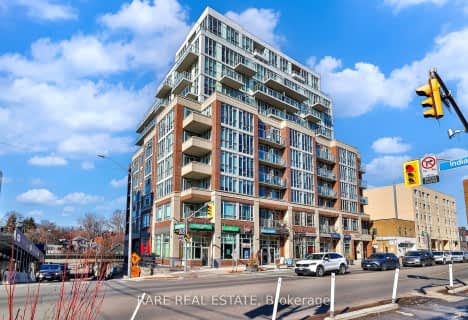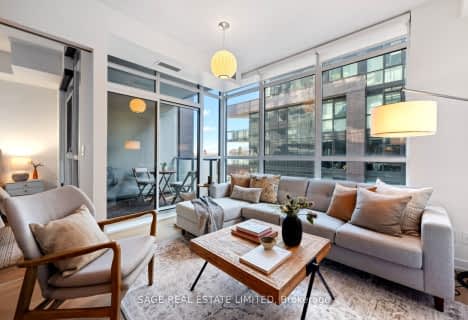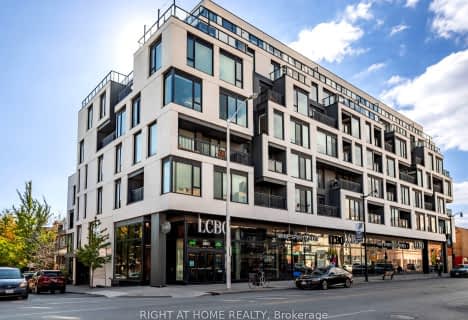Very Walkable
- Most errands can be accomplished on foot.
Excellent Transit
- Most errands can be accomplished by public transportation.
Biker's Paradise
- Daily errands do not require a car.
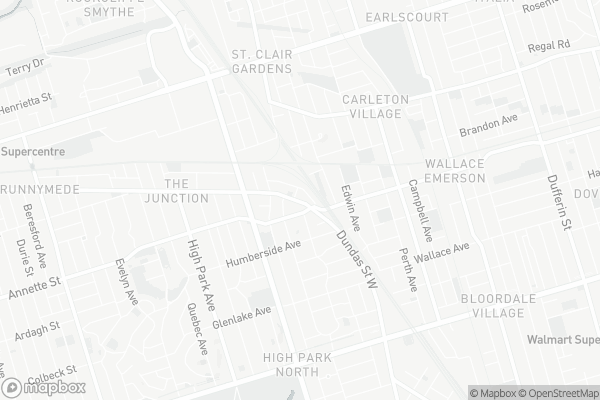
Lucy McCormick Senior School
Elementary: PublicSt Rita Catholic School
Elementary: CatholicSt Luigi Catholic School
Elementary: CatholicÉcole élémentaire Charles-Sauriol
Elementary: PublicCarleton Village Junior and Senior Public School
Elementary: PublicIndian Road Crescent Junior Public School
Elementary: PublicThe Student School
Secondary: PublicÉcole secondaire Toronto Ouest
Secondary: PublicUrsula Franklin Academy
Secondary: PublicBishop Marrocco/Thomas Merton Catholic Secondary School
Secondary: CatholicWestern Technical & Commercial School
Secondary: PublicHumberside Collegiate Institute
Secondary: Public-
Shoxs Billiard Lounge
2827 Dundas Street W, Toronto, ON M6P 1Y6 0.3km -
See-Scape
347 Keele Street, Toronto, ON M6P 2K6 0.33km -
Decó
2840 Dundas Street W, Toronto, ON M6P 1Y7 0.35km
-
The Rawlioness
2745 Dundas St W, Toronto, ON M6P 1Y1 0.08km -
Saving Mondays
1655 Dupont Street, Unit 100, Toronto, ON M6P 3S9 0.31km -
Wallace Espresso
1642 Dupont Street, Toronto, ON M6P 3T2 0.32km
-
Duke Pharmacy
2798 Dundas Street W, Toronto, ON M6P 1Y5 0.25km -
Symington Drugs
333 Symington Avenue, Toronto, ON M6P 3X1 0.71km -
Junction Pharmacy
3016 Dundas Street W, Toronto, ON M6P 1Z3 0.82km
-
The Rawlioness
2745 Dundas St W, Toronto, ON M6P 1Y1 0.08km -
Honest Weight
2766 Dundas Street W, Toronto, ON M6P 1Y3 0.15km -
Baguette & Co
2772 Dundas St W, Toronto, ON M6P 1Y3 0.15km
-
Toronto Stockyards
590 Keele Street, Toronto, ON M6N 3E7 0.93km -
Stock Yards Village
1980 St. Clair Avenue W, Toronto, ON M6N 4X9 1.31km -
Galleria Shopping Centre
1245 Dupont Street, Toronto, ON M6H 2A6 1.48km
-
Feed it Forward
2770 Dundas St W, Toronto, ON M6P 1Y3 0.14km -
Organic Garage
43 Junction Road, Toronto, ON M6N 1B5 0.41km -
Joe's Grocery
1923 Davenport Rd, Toronto, ON M6N 1C3 0.66km
-
The Beer Store
2153 St. Clair Avenue, Toronto, ON M6N 1K5 1.19km -
LCBO
2151 St Clair Avenue W, Toronto, ON M6N 1K5 1.22km -
LCBO - Roncesvalles
2290 Dundas Street W, Toronto, ON M6R 1X4 1.28km
-
Lakeshore Garage
2782 Dundas Street W, Toronto, ON M6P 1Y3 0.18km -
Keele Street Gas & Wash
537 Keele St, Toronto, ON M6N 3E4 0.78km -
Certified Mechanical
29 Lyold Avenue, Toronto, ON M6N 1H1 0.89km
-
Revue Cinema
400 Roncesvalles Ave, Toronto, ON M6R 2M9 1.69km -
The Royal Cinema
608 College Street, Toronto, ON M6G 1A1 3.8km -
Hot Docs Ted Rogers Cinema
506 Bloor Street W, Toronto, ON M5S 1Y3 3.96km
-
Perth-Dupont Branch Public Library
1589 Dupont Street, Toronto, ON M6P 3S5 0.48km -
Annette Branch Public Library
145 Annette Street, Toronto, ON M6P 1P3 0.57km -
St. Clair/Silverthorn Branch Public Library
1748 St. Clair Avenue W, Toronto, ON M6N 1J3 1.05km
-
St Joseph's Health Centre
30 The Queensway, Toronto, ON M6R 1B5 2.84km -
Humber River Regional Hospital
2175 Keele Street, York, ON M6M 3Z4 3.8km -
Toronto Rehabilitation Institute
130 Av Dunn, Toronto, ON M6K 2R6 3.96km
-
Perth Square Park
350 Perth Ave (at Dupont St.), Toronto ON 0.65km -
Campbell Avenue Park
Campbell Ave, Toronto ON 0.92km -
Earlscourt Park
1200 Lansdowne Ave, Toronto ON M6H 3Z8 1.17km
-
RBC Royal Bank
1970 Saint Clair Ave W, Toronto ON M6N 0A3 1.14km -
TD Bank Financial Group
1347 St Clair Ave W, Toronto ON M6E 1C3 1.48km -
RBC Royal Bank
2329 Bloor St W (Windermere Ave), Toronto ON M6S 1P1 2.32km
- — bath
- — bed
- — sqft
806-2625 Dundas Street West, Toronto, Ontario • M6P 0C5 • Junction Area
- 1 bath
- 1 bed
- 600 sqft
428-60 Heintzman Street, Toronto, Ontario • M6P 5A1 • Junction Area
- 2 bath
- 2 bed
- 900 sqft
915-2300 St Clair Avenue West, Toronto, Ontario • M6N 1K9 • Junction Area
- 1 bath
- 1 bed
- 500 sqft
703-1830 Bloor Street, Toronto, Ontario • M6P 3K6 • High Park North
- 2 bath
- 2 bed
- 1000 sqft
608-60 Southport Street, Toronto, Ontario • M6S 3N4 • High Park-Swansea
- 1 bath
- 1 bed
- 600 sqft
607-1638 Bloor Street West, Toronto, Ontario • M6P 1A7 • High Park North
- 1 bath
- 1 bed
- 600 sqft
402-36 Howard Park Avenue West, Toronto, Ontario • M6R 0A5 • Roncesvalles
- 2 bath
- 2 bed
- 1000 sqft
810-65 Southport Street, Toronto, Ontario • M6S 3N6 • High Park-Swansea
- 1 bath
- 1 bed
- 600 sqft
1305-61 Heintzman Street, Toronto, Ontario • M6P 5A2 • Junction Area
- 2 bath
- 2 bed
- 700 sqft
407-20 Gladstone Avenue, Toronto, Ontario • M6J 0E9 • Little Portugal
