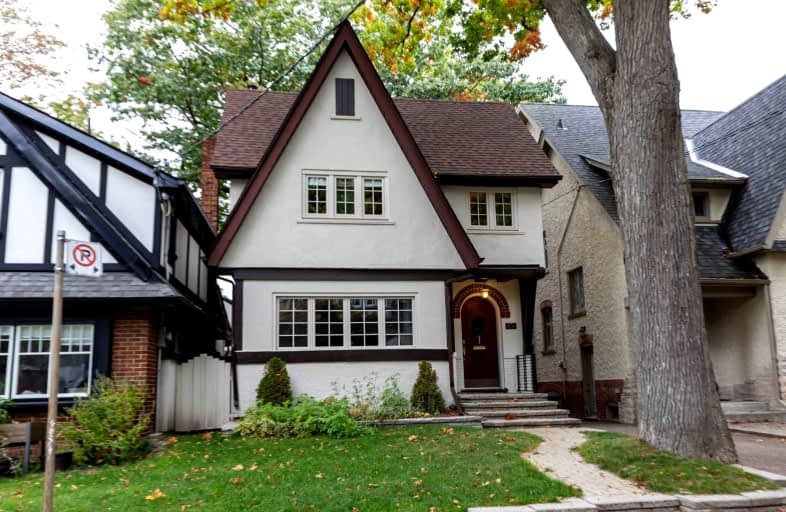Removed on Nov 01, 2022
Note: Property is not currently for sale or for rent.

-
Type: Detached
-
Style: 2-Storey
-
Lease Term: 1 Year
-
Possession: No Data
-
All Inclusive: N
-
Lot Size: 28.2 x 99.66 Feet
-
Age: No Data
-
Days on Site: 21 Days
-
Added: Oct 11, 2022 (3 weeks on market)
-
Updated:
-
Last Checked: 3 months ago
-
MLS®#: E5791630
-
Listed By: Re/max hallmark realty ltd., brokerage
Steps To Queen St. E., Lake Ontario, The Boardwalk, Glen Stewart Park And Ravine This Entire Detached 4 Bedroom Family Home Is Situated Amongst The Many Fine Beach Residences Of Glen Manor Enclave. This Classic Design Has Oodles Of Natural Light And Boasts 4 Bedrooms, 4 Pc Ensuite Bath, Large Closets, Generous Sized Principal Rooms, Including The Sun Drenched Dining Room, Updated Kitchen With Breakfast Nook & Conveniently Stored Laundry, And W/O To The Terrific Custom Cedar Deck With Jacuzzi Hot Tub And Lynx Sedona Built In Bbq. Hi-Dry Open Concept Basement With Updated 3 Pc Bath. This Executive Home Comes Equipped With Electric Car Charger, Space Pac A/C, Extra Storage Space In Attic Loft Area Accessed Thru The Closet Of The N/E Bedroom. Enjoy This Sought After Location Commonly Known For Its Highly Rated Schools, Including St. Denis Separate School And French Immersion Williamson Rd. Public Schools. Close To The Beach, Public Transit, Hospital, Library And Great Eats.
Extras
Includes Five Appliances, B/I Bbq, Hot Tub, Electric Car Charger, A/C, All In An Extremely Quiet Prestigious Beach Location.
Property Details
Facts for 138 Maclean Avenue, Toronto
Status
Days on Market: 21
Last Status: Terminated
Sold Date: Jun 18, 2025
Closed Date: Nov 30, -0001
Expiry Date: Dec 30, 2022
Unavailable Date: Nov 01, 2022
Input Date: Oct 12, 2022
Prior LSC: Listing with no contract changes
Property
Status: Lease
Property Type: Detached
Style: 2-Storey
Area: Toronto
Community: The Beaches
Inside
Bedrooms: 4
Bathrooms: 3
Kitchens: 1
Rooms: 9
Den/Family Room: Yes
Air Conditioning: Wall Unit
Fireplace: Yes
Laundry: Ensuite
Laundry Level: Lower
Washrooms: 3
Utilities
Utilities Included: N
Building
Basement: Full
Basement 2: Sep Entrance
Heat Type: Water
Heat Source: Gas
Exterior: Stucco/Plaster
Private Entrance: Y
Water Supply: Municipal
Special Designation: Unknown
Parking
Driveway: Mutual
Parking Included: Yes
Garage Type: None
Covered Parking Spaces: 1
Total Parking Spaces: 1
Fees
Cable Included: No
Central A/C Included: No
Common Elements Included: Yes
Heating Included: No
Hydro Included: No
Water Included: No
Highlights
Feature: Beach
Feature: Public Transit
Feature: Ravine
Feature: School
Land
Cross Street: Glen Manor Dr & Pine
Municipality District: Toronto E02
Fronting On: West
Pool: None
Sewer: Other
Lot Depth: 99.66 Feet
Lot Frontage: 28.2 Feet
Payment Frequency: Monthly
Additional Media
- Virtual Tour: http://toronto-pix.com/mls2/138_maclean_ave/
Rooms
Room details for 138 Maclean Avenue, Toronto
| Type | Dimensions | Description |
|---|---|---|
| Foyer Ground | 1.30 x 1.70 | Tile Floor, B/I Shelves, W/O To Porch |
| Living Ground | 3.90 x 5.10 | Hardwood Floor, Open Concept, Fireplace Insert |
| Sunroom Ground | 2.70 x 3.90 | Hardwood Floor, Combined W/Living, O/Looks Frontyard |
| Dining Ground | 3.45 x 3.80 | Hardwood Floor, Formal Rm, Sw View |
| Kitchen Ground | 2.70 x 4.80 | Eat-In Kitchen, Updated, W/O To Deck |
| Br 2nd | 3.10 x 4.00 | Hardwood Floor, B/I Closet, East View |
| Br 3rd | 3.50 x 4.90 | Hardwood Floor, B/I Closet, East View |
| 3rd Br 2nd | 2.80 x 4.00 | Hardwood Floor, Casement Windows, Suspended Stairs |
| Prim Bdrm 2nd | 3.70 x 3.70 | Double Closet, 4 Pc Ensuite, O/Looks Backyard |
| Rec 2nd | 5.90 x 7.00 | 3 Pc Bath, Partly Finished, Broadloom |
| XXXXXXXX | XXX XX, XXXX |
XXXXXXX XXX XXXX |
|
| XXX XX, XXXX |
XXXXXX XXX XXXX |
$X,XXX | |
| XXXXXXXX | XXX XX, XXXX |
XXXXXXX XXX XXXX |
|
| XXX XX, XXXX |
XXXXXX XXX XXXX |
$X,XXX | |
| XXXXXXXX | XXX XX, XXXX |
XXXX XXX XXXX |
$X,XXX,XXX |
| XXX XX, XXXX |
XXXXXX XXX XXXX |
$X,XXX,XXX |
| XXXXXXXX XXXXXXX | XXX XX, XXXX | XXX XXXX |
| XXXXXXXX XXXXXX | XXX XX, XXXX | $5,000 XXX XXXX |
| XXXXXXXX XXXXXXX | XXX XX, XXXX | XXX XXXX |
| XXXXXXXX XXXXXX | XXX XX, XXXX | $6,200 XXX XXXX |
| XXXXXXXX XXXX | XXX XX, XXXX | $2,250,000 XXX XXXX |
| XXXXXXXX XXXXXX | XXX XX, XXXX | $2,189,000 XXX XXXX |

St Denis Catholic School
Elementary: CatholicBalmy Beach Community School
Elementary: PublicSt John Catholic School
Elementary: CatholicGlen Ames Senior Public School
Elementary: PublicAdam Beck Junior Public School
Elementary: PublicWilliamson Road Junior Public School
Elementary: PublicSchool of Life Experience
Secondary: PublicNotre Dame Catholic High School
Secondary: CatholicSt Patrick Catholic Secondary School
Secondary: CatholicMonarch Park Collegiate Institute
Secondary: PublicNeil McNeil High School
Secondary: CatholicMalvern Collegiate Institute
Secondary: Public- 3 bath
- 4 bed
238 Woodfield Road, Toronto, Ontario • M4L 2W7 • Greenwood-Coxwell
- 3 bath
- 4 bed
11A Lount Street, Toronto, Ontario • M4J 5A1 • Greenwood-Coxwell




