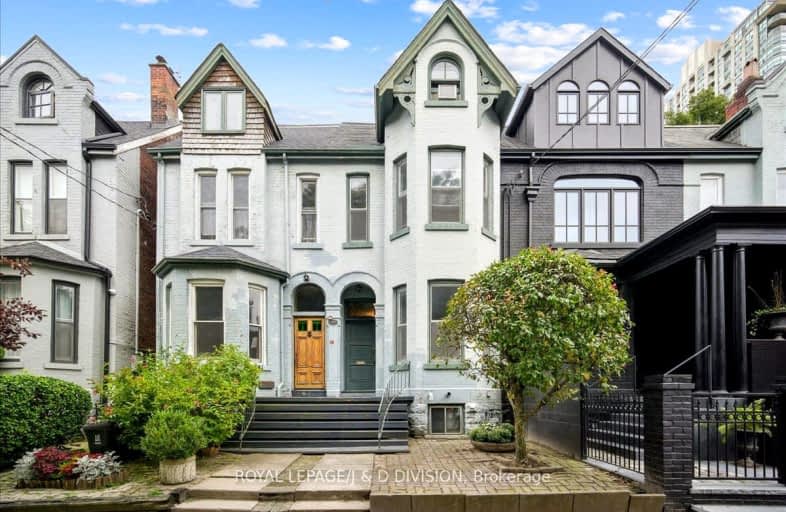Walker's Paradise
- Daily errands do not require a car.
100
/100
Excellent Transit
- Most errands can be accomplished by public transportation.
89
/100
Very Bikeable
- Most errands can be accomplished on bike.
85
/100

Msgr Fraser College (OL Lourdes Campus)
Elementary: Catholic
1.03 km
Rosedale Junior Public School
Elementary: Public
0.60 km
Church Street Junior Public School
Elementary: Public
1.06 km
Jesse Ketchum Junior and Senior Public School
Elementary: Public
0.66 km
Our Lady of Lourdes Catholic School
Elementary: Catholic
1.04 km
Rose Avenue Junior Public School
Elementary: Public
0.94 km
Native Learning Centre
Secondary: Public
1.05 km
Collège français secondaire
Secondary: Public
1.22 km
Msgr Fraser-Isabella
Secondary: Catholic
0.65 km
Jarvis Collegiate Institute
Secondary: Public
0.94 km
St Joseph's College School
Secondary: Catholic
1.00 km
Rosedale Heights School of the Arts
Secondary: Public
1.45 km
-
Ramsden Park
1 Ramsden Rd (Yonge Street), Toronto ON M6E 2N1 0.63km -
Queen's Park
111 Wellesley St W (at Wellesley Ave.), Toronto ON M7A 1A5 1.18km -
Allan Gardens Conservatory
19 Horticultural Ave (Carlton & Sherbourne), Toronto ON M5A 2P2 1.4km
-
Unilever Canada
160 Bloor St E (at Church Street), Toronto ON M4W 1B9 0.14km -
TD Bank Financial Group
77 Bloor St W (at Bay St.), Toronto ON M5S 1M2 0.58km -
TD Bank Financial Group
65 Wellesley St E (at Church St), Toronto ON M4Y 1G7 0.83km







