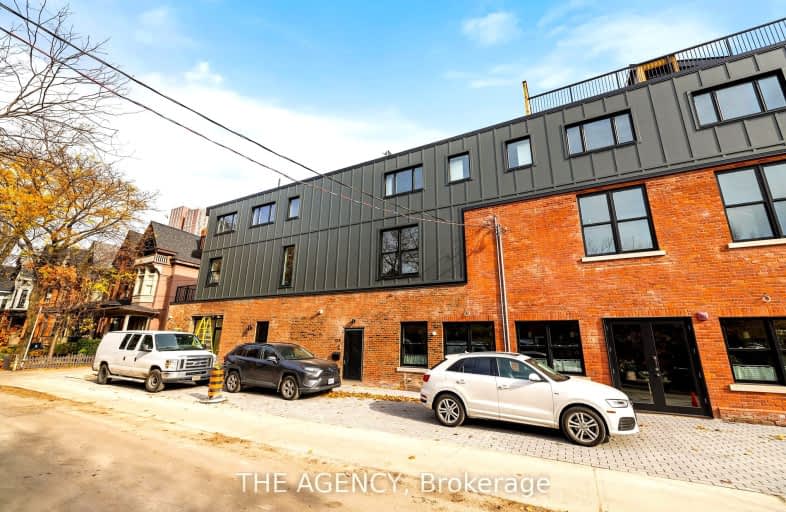Walker's Paradise
- Daily errands do not require a car.
Rider's Paradise
- Daily errands do not require a car.
Biker's Paradise
- Daily errands do not require a car.

da Vinci School
Elementary: PublicBeverley School
Elementary: PublicKensington Community School School Junior
Elementary: PublicLord Lansdowne Junior and Senior Public School
Elementary: PublicHuron Street Junior Public School
Elementary: PublicKing Edward Junior and Senior Public School
Elementary: PublicMsgr Fraser Orientation Centre
Secondary: CatholicSubway Academy II
Secondary: PublicMsgr Fraser College (Alternate Study) Secondary School
Secondary: CatholicLoretto College School
Secondary: CatholicHarbord Collegiate Institute
Secondary: PublicCentral Technical School
Secondary: Public-
Queen's Park
111 Wellesley St W (at Wellesley Ave.), Toronto ON M7A 1A5 0.95km -
Jean Sibelius Square
Wells St and Kendal Ave, Toronto ON 1.01km -
Bickford Park
Toronto ON M6G 3A9 1.18km
-
CIBC
268 College St (at Spadina Avenue), Toronto ON M5T 1S1 0.62km -
TD Bank Financial Group
574 Bloor St W (Bathurst), Toronto ON M6G 1K1 0.72km -
Scotiabank
522 University Ave (at Elm St.), Toronto ON M5G 1W7 1.41km
- 2 bath
- 3 bed
- 1200 sqft
3305-15 Queens Quay East, Toronto, Ontario • M5E 0C5 • Waterfront Communities C01
- 2 bath
- 3 bed
- 1200 sqft
4103-30 Nelson Street, Toronto, Ontario • M5V 0H5 • Waterfront Communities C01
- 2 bath
- 3 bed
- 1200 sqft
1105-608 Richmond Street West, Toronto, Ontario • M5V 0N9 • Waterfront Communities C01
- 4 bath
- 3 bed
- 1400 sqft
904-123 Portland Street, Toronto, Ontario • M5V 2N4 • Waterfront Communities C01
- 3 bath
- 3 bed
- 1800 sqft
2902-20 Edward Street, Toronto, Ontario • M5G 0C5 • Bay Street Corridor
- 3 bath
- 3 bed
- 1400 sqft
6801-1 Bloor Street East, Toronto, Ontario • M4W 0A8 • Church-Yonge Corridor
- 3 bath
- 3 bed
- 1200 sqft
5811-55 Cooper Street, Toronto, Ontario • M5E 0G1 • Waterfront Communities C08
- 2 bath
- 3 bed
- 1200 sqft
3206-15 Iceboat Terrace, Toronto, Ontario • M5V 4A5 • Waterfront Communities C01
- 3 bath
- 3 bed
- 2000 sqft
1911-55 Harbour Square Square, Toronto, Ontario • M5J 2L1 • Waterfront Communities C01
- 2 bath
- 3 bed
- 1800 sqft
2803-7 Jackes Avenue, Toronto, Ontario • M4T 1E3 • Rosedale-Moore Park














