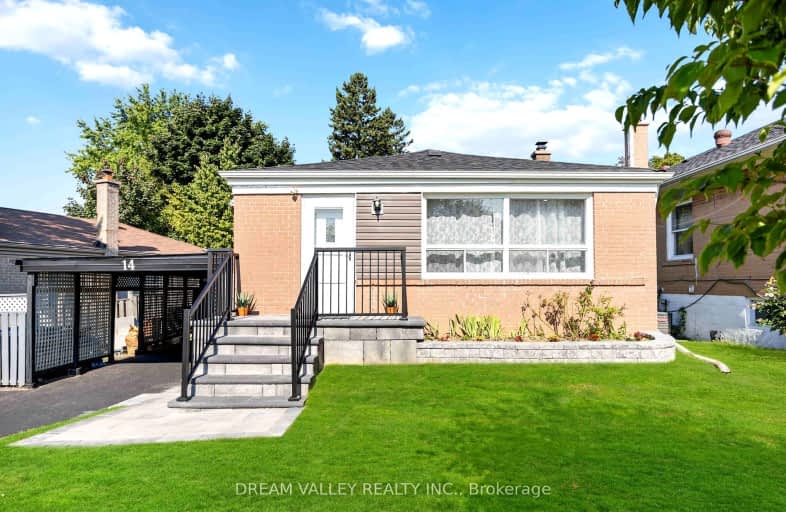
3D Walkthrough
Very Walkable
- Most errands can be accomplished on foot.
73
/100
Good Transit
- Some errands can be accomplished by public transportation.
61
/100
Bikeable
- Some errands can be accomplished on bike.
66
/100

Hunter's Glen Junior Public School
Elementary: Public
0.96 km
Charles Gordon Senior Public School
Elementary: Public
0.92 km
Knob Hill Public School
Elementary: Public
0.72 km
St Albert Catholic School
Elementary: Catholic
1.17 km
St Rose of Lima Catholic School
Elementary: Catholic
1.07 km
Donwood Park Public School
Elementary: Public
1.03 km
ÉSC Père-Philippe-Lamarche
Secondary: Catholic
1.63 km
South East Year Round Alternative Centre
Secondary: Public
2.60 km
Alternative Scarborough Education 1
Secondary: Public
1.68 km
Bendale Business & Technical Institute
Secondary: Public
1.12 km
David and Mary Thomson Collegiate Institute
Secondary: Public
0.67 km
Jean Vanier Catholic Secondary School
Secondary: Catholic
1.67 km
-
Thomson Memorial Park
1005 Brimley Rd, Scarborough ON M1P 3E8 0.9km -
Birkdale Ravine
1100 Brimley Rd, Scarborough ON M1P 3X9 1.61km -
Wayne Parkette
Toronto ON M1R 1Y5 3.82km
-
TD Bank Financial Group
2650 Lawrence Ave E, Scarborough ON M1P 2S1 1.05km -
Scotiabank
2668 Eglinton Ave E (at Brimley Rd.), Toronto ON M1K 2S3 1.62km -
BMO Bank of Montreal
2739 Eglinton Ave E (at Brimley Rd), Toronto ON M1K 2S2 1.73km












