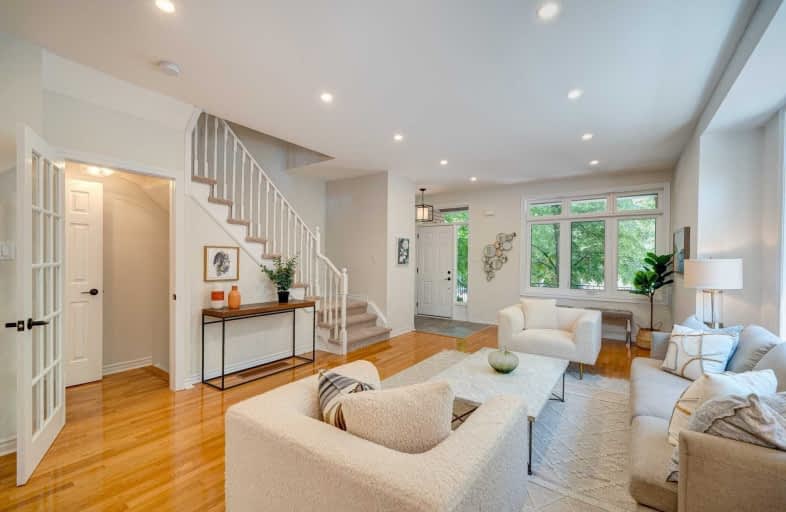
3D Walkthrough

ÉÉC Georges-Étienne-Cartier
Elementary: Catholic
0.27 km
Roden Public School
Elementary: Public
0.82 km
Earl Beatty Junior and Senior Public School
Elementary: Public
0.71 km
Earl Haig Public School
Elementary: Public
0.31 km
St Brigid Catholic School
Elementary: Catholic
0.80 km
Bowmore Road Junior and Senior Public School
Elementary: Public
0.43 km
East York Alternative Secondary School
Secondary: Public
1.75 km
School of Life Experience
Secondary: Public
1.04 km
Greenwood Secondary School
Secondary: Public
1.04 km
St Patrick Catholic Secondary School
Secondary: Catholic
0.87 km
Monarch Park Collegiate Institute
Secondary: Public
0.47 km
Danforth Collegiate Institute and Technical School
Secondary: Public
1.35 km




