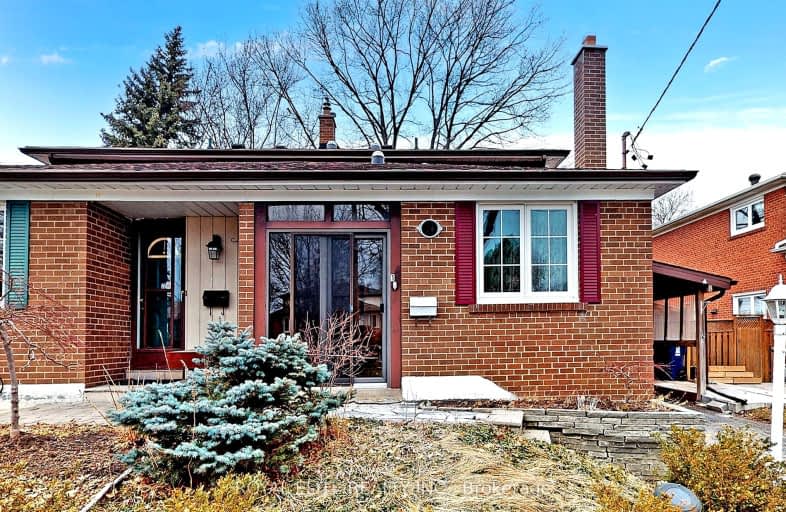Very Walkable
- Most errands can be accomplished on foot.
81
/100
Good Transit
- Some errands can be accomplished by public transportation.
62
/100
Bikeable
- Some errands can be accomplished on bike.
68
/100

Don Valley Middle School
Elementary: Public
1.10 km
Pineway Public School
Elementary: Public
0.67 km
Zion Heights Middle School
Elementary: Public
0.56 km
St Matthias Catholic School
Elementary: Catholic
1.13 km
Cresthaven Public School
Elementary: Public
0.50 km
Crestview Public School
Elementary: Public
0.84 km
North East Year Round Alternative Centre
Secondary: Public
1.91 km
Msgr Fraser College (Northeast)
Secondary: Catholic
1.56 km
Pleasant View Junior High School
Secondary: Public
2.77 km
St. Joseph Morrow Park Catholic Secondary School
Secondary: Catholic
2.21 km
Georges Vanier Secondary School
Secondary: Public
1.73 km
A Y Jackson Secondary School
Secondary: Public
1.29 km
-
Bestview Park
Ontario 1.76km -
Ruddington Park
75 Ruddington Dr, Toronto ON 1.77km -
Bayview Village Park
Bayview/Sheppard, Ontario 2.92km
-
Finch-Leslie Square
191 Ravel Rd, Toronto ON M2H 1T1 0.3km -
TD Bank Financial Group
2900 Steeles Ave E (at Don Mills Rd.), Thornhill ON L3T 4X1 2.27km -
TD Bank Financial Group
312 Sheppard Ave E, North York ON M2N 3B4 3.98km




