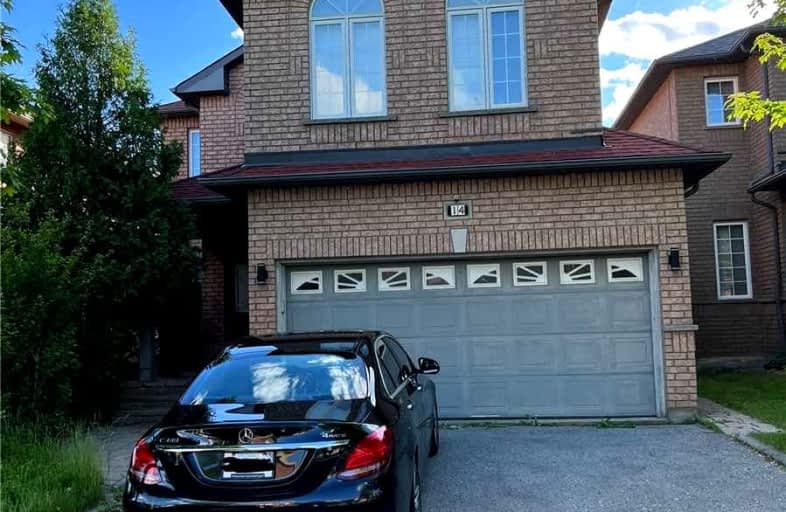
Lynngate Junior Public School
Elementary: Public
0.98 km
Bridlewood Junior Public School
Elementary: Public
1.16 km
Vradenburg Junior Public School
Elementary: Public
0.39 km
Terraview-Willowfield Public School
Elementary: Public
0.81 km
Our Lady of Wisdom Catholic School
Elementary: Catholic
1.06 km
Holy Spirit Catholic School
Elementary: Catholic
1.22 km
Caring and Safe Schools LC2
Secondary: Public
0.48 km
Parkview Alternative School
Secondary: Public
0.46 km
Stephen Leacock Collegiate Institute
Secondary: Public
1.76 km
Sir John A Macdonald Collegiate Institute
Secondary: Public
2.10 km
Senator O'Connor College School
Secondary: Catholic
2.32 km
Victoria Park Collegiate Institute
Secondary: Public
1.90 km
$
$4,000
- 3 bath
- 6 bed
Upper-2668 Midland Avenue, Toronto, Ontario • M1S 1R7 • Agincourt South-Malvern West



