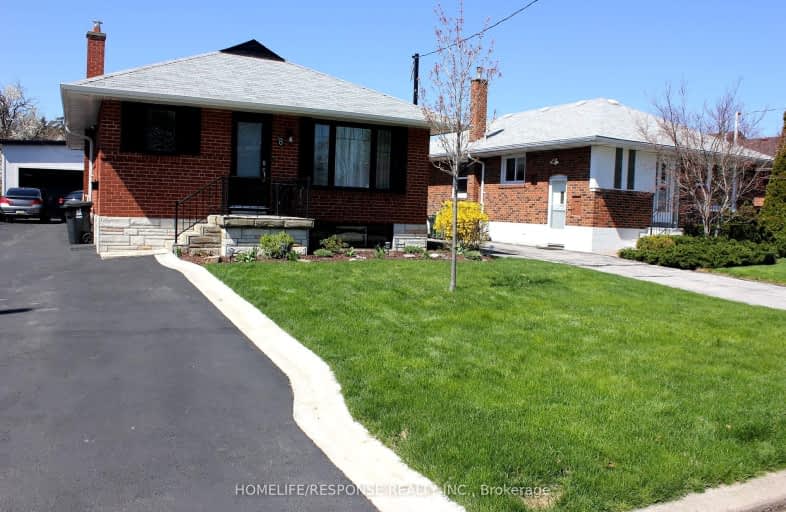Very Walkable
- Most errands can be accomplished on foot.
Good Transit
- Some errands can be accomplished by public transportation.
Somewhat Bikeable
- Most errands require a car.

Roywood Public School
Elementary: PublicTerraview-Willowfield Public School
Elementary: PublicMaryvale Public School
Elementary: PublicÉÉC Sainte-Madeleine
Elementary: CatholicSt Isaac Jogues Catholic School
Elementary: CatholicOur Lady of Wisdom Catholic School
Elementary: CatholicCaring and Safe Schools LC2
Secondary: PublicParkview Alternative School
Secondary: PublicStephen Leacock Collegiate Institute
Secondary: PublicWexford Collegiate School for the Arts
Secondary: PublicSenator O'Connor College School
Secondary: CatholicVictoria Park Collegiate Institute
Secondary: Public-
Atria Buildings Park
2235 Sheppard Ave E (Sheppard and Victoria Park), Toronto ON M2J 5B5 1.82km -
Havenbrook Park
15 Havenbrook Blvd, Toronto ON M2J 1A3 3.51km -
Godstone Park
71 Godstone Rd, Toronto ON M2J 3C8 3.64km
-
TD Bank
2135 Victoria Park Ave (at Ellesmere Avenue), Scarborough ON M1R 0G1 0.66km -
TD Bank Financial Group
2561 Victoria Park Ave, Scarborough ON M1T 1A4 1.34km -
Banque Nationale du Canada
2002 Sheppard Ave E, North York ON M2J 5B3 1.9km
- 1 bath
- 1 bed
- 700 sqft
Bsmt-82 Earlton Road, Toronto, Ontario • M1T 2R6 • Tam O'Shanter-Sullivan
- 2 bath
- 1 bed
- 700 sqft
Lower-15 Shamokin Drive, Toronto, Ontario • M3A 3H7 • Parkwoods-Donalda
- 1 bath
- 2 bed
- 700 sqft
Bsmt-2 Flintridge Road, Toronto, Ontario • M1P 1C2 • Clairlea-Birchmount
- 1 bath
- 2 bed
- 700 sqft
Lower-20 Kimberdale Crescent, Toronto, Ontario • M1W 1Y5 • L'Amoreaux
- 1 bath
- 2 bed
Bsmt-3 Heatherington Drive, Toronto, Ontario • M1T 1N3 • Tam O'Shanter-Sullivan














