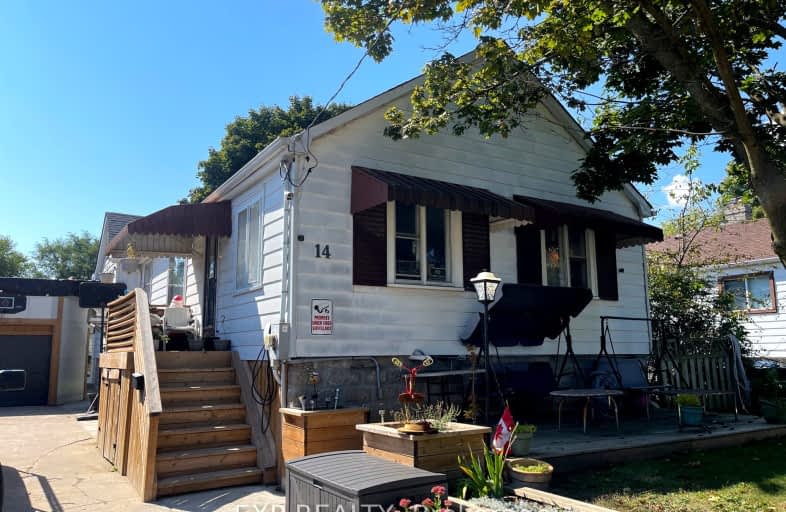
3D Walkthrough
Very Walkable
- Most errands can be accomplished on foot.
85
/100
Excellent Transit
- Most errands can be accomplished by public transportation.
70
/100
Somewhat Bikeable
- Most errands require a car.
29
/100

Highland Creek Public School
Elementary: Public
1.16 km
Galloway Road Public School
Elementary: Public
1.38 km
West Hill Public School
Elementary: Public
0.24 km
St Martin De Porres Catholic School
Elementary: Catholic
0.83 km
St Margaret's Public School
Elementary: Public
1.11 km
Joseph Brant Senior Public School
Elementary: Public
1.14 km
Native Learning Centre East
Secondary: Public
3.18 km
Maplewood High School
Secondary: Public
1.89 km
West Hill Collegiate Institute
Secondary: Public
0.44 km
Woburn Collegiate Institute
Secondary: Public
3.48 km
St John Paul II Catholic Secondary School
Secondary: Catholic
2.08 km
Sir Wilfrid Laurier Collegiate Institute
Secondary: Public
3.19 km
-
Guildwood Park
201 Guildwood Pky, Toronto ON M1E 1P5 3.01km -
Rouge National Urban Park
Zoo Rd, Toronto ON M1B 5W8 5.08km -
Thomson Memorial Park
1005 Brimley Rd, Scarborough ON M1P 3E8 6.05km
-
TD Bank Financial Group
2650 Lawrence Ave E, Scarborough ON M1P 2S1 6.84km -
TD Bank Financial Group
1571 Sandhurst Cir (at McCowan Rd.), Scarborough ON M1V 1V2 7.77km -
Scotiabank
2154 Lawrence Ave E (Birchmount & Lawrence), Toronto ON M1R 3A8 8.55km













