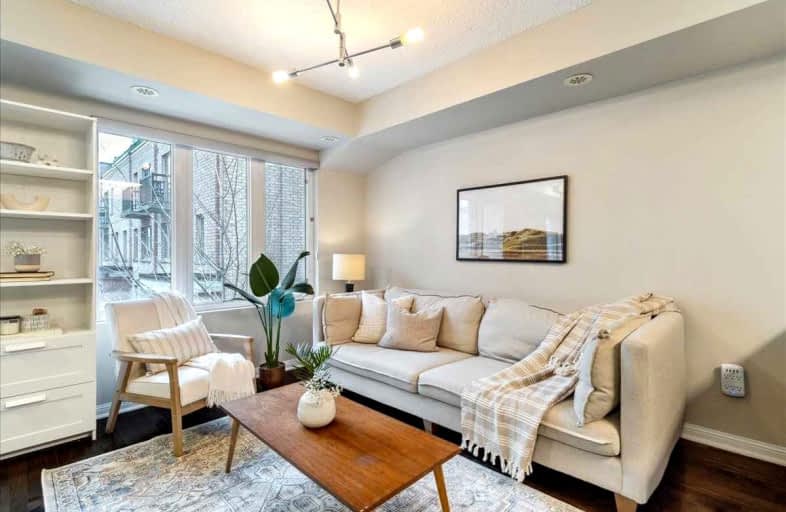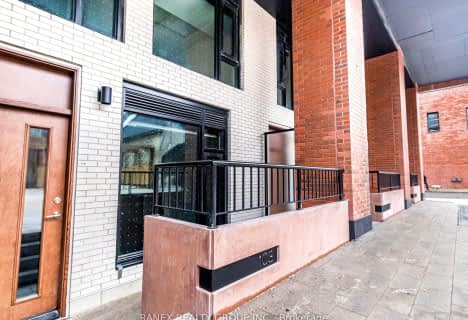
Very Walkable
- Most errands can be accomplished on foot.
Excellent Transit
- Most errands can be accomplished by public transportation.
Very Bikeable
- Most errands can be accomplished on bike.

St Rita Catholic School
Elementary: CatholicSt Luigi Catholic School
Elementary: CatholicSt Mary of the Angels Catholic School
Elementary: CatholicPerth Avenue Junior Public School
Elementary: PublicÉcole élémentaire Charles-Sauriol
Elementary: PublicRegal Road Junior Public School
Elementary: PublicCaring and Safe Schools LC4
Secondary: PublicALPHA II Alternative School
Secondary: PublicÉcole secondaire Toronto Ouest
Secondary: PublicOakwood Collegiate Institute
Secondary: PublicBloor Collegiate Institute
Secondary: PublicBishop Marrocco/Thomas Merton Catholic Secondary School
Secondary: Catholic-
Boo Radley's Junction Bar and Grill
1482 Dupont Street, Toronto, ON M6P 0.34km -
This Month Only Bar
1540 Dupont Street, Toronto, ON M6P 4G7 0.46km -
Gaivota Sports Bar
1557 Dupont Street, Toronto, ON M6P 3S5 0.53km
-
Balzac's Coffee Roasters
29 Powerhouse Street, Toronto, ON M6H 0C7 0.15km -
Lourdes
1867 Davenport Road, Toronto, ON M6N 1B9 0.41km -
Station Cold Brew Coffee
300 Campbell Avenue, Unit 102, Toronto, ON M6P 3V6 0.42km
-
Quest Health & Performance
231 Wallace Avenue, Toronto, ON M6H 1V5 0.83km -
Auxiliary Crossfit
213 Sterling Road, Suite 109, Toronto, ON M6R 2B2 1.53km -
Academy of Lions
1083 Dundas Street W, Toronto, ON M6J 1W9 3.26km
-
Shoppers Drug Mart
1400 Dupont Street, Toronto, ON M6H 2B2 0.3km -
Symington Drugs
333 Symington Avenue, Toronto, ON M6P 3X1 0.34km -
Pharma Plus
1245 Dupont Street, Toronto, ON M6H 2A6 0.6km
-
Century Park Tavern
33 Powerhouse Street, Toronto, ON M6H 4K7 0.07km -
Love Chix
33 Powerhouse Street, Toronto, ON M6H 4K7 0.08km -
Piri Piri Grill
1444 Dupont Street, Toronto, ON M6P 4H3 0.31km
-
Galleria Shopping Centre
1245 Dupont Street, Toronto, ON M6H 2A6 0.6km -
Toronto Stockyards
590 Keele Street, Toronto, ON M6N 3E7 1.52km -
Stock Yards Village
1980 St. Clair Avenue W, Toronto, ON M6N 4X9 1.84km
-
Food Basics
830 Lansdowne Avenue, Toronto, ON M6H 0C3 0.25km -
FreshCo
1245 Dupont Street, Toronto, ON M6H 2A6 0.57km -
Joe's Grocery
1923 Davenport Rd, Toronto, ON M6N 1C3 0.57km
-
4th and 7
1211 Bloor Street W, Toronto, ON M6H 1N4 1.34km -
LCBO - Roncesvalles
2290 Dundas Street W, Toronto, ON M6R 1X4 1.52km -
The Beer Store
904 Dufferin Street, Toronto, ON M6H 4A9 1.75km
-
Ventures Cars and Truck Rentals
1260 Dupont Street, Toronto, ON M6H 2A4 0.53km -
Crosstown Car Wash
1212 Dupont Street, Toronto, ON M6H 2A4 0.66km -
Dupont Heating & Air Conditioning
1400 Dufferin St, Toronto, ON M6H 4C8 0.72km
-
Revue Cinema
400 Roncesvalles Ave, Toronto, ON M6R 2M9 2.01km -
Hot Docs Ted Rogers Cinema
506 Bloor Street W, Toronto, ON M5S 1Y3 3.11km -
The Royal Cinema
608 College Street, Toronto, ON M6G 1A1 3.16km
-
Perth-Dupont Branch Public Library
1589 Dupont Street, Toronto, ON M6P 3S5 0.6km -
Dufferin St Clair W Public Library
1625 Dufferin Street, Toronto, ON M6H 3L9 1.03km -
St. Clair/Silverthorn Branch Public Library
1748 St. Clair Avenue W, Toronto, ON M6N 1J3 1.12km
-
St Joseph's Health Centre
30 The Queensway, Toronto, ON M6R 1B5 3.19km -
Humber River Regional Hospital
2175 Keele Street, York, ON M6M 3Z4 3.76km -
Toronto Western Hospital
399 Bathurst Street, Toronto, ON M5T 3.89km
-
Perth Square Park
350 Perth Ave (at Dupont St.), Toronto ON 0.62km -
MacGregor Playground
346 Lansdowne Ave, Toronto ON M6H 1C4 1.85km -
Christie Pits Park
750 Bloor St W (btw Christie & Crawford), Toronto ON M6G 3K4 2.31km
-
RBC Royal Bank
1970 Saint Clair Ave W, Toronto ON M6N 0A3 1.7km -
TD Bank Financial Group
870 St Clair Ave W, Toronto ON M6C 1C1 1.84km -
TD Bank Financial Group
382 Roncesvalles Ave (at Marmaduke Ave.), Toronto ON M6R 2M9 2.05km
More about this building
View 14 Foundry Avenue, Toronto- 2 bath
- 3 bed
- 1000 sqft
14-25 Foundry Avenue, Toronto, Ontario • M6H 4K7 • Dovercourt-Wallace Emerson-Junction
- 3 bath
- 3 bed
- 2000 sqft
102-1183 Dufferin Street, Toronto, Ontario • M6H 4B7 • Dovercourt-Wallace Emerson-Junction
- 3 bath
- 2 bed
- 1000 sqft
107-117 Ford Street South, Toronto, Ontario • M6N 3A2 • Weston-Pellam Park
- 2 bath
- 2 bed
- 1000 sqft
218-20 Elsie Lane, Toronto, Ontario • M6P 3N9 • Dovercourt-Wallace Emerson-Junction
- 2 bath
- 3 bed
- 1000 sqft
90-65 Turntable Crescent, Toronto, Ontario • M6H 4K8 • Dovercourt-Wallace Emerson-Junction
- 2 bath
- 2 bed
- 900 sqft
132-11 Foundry Avenue North, Toronto, Ontario • M6H 0B7 • Dovercourt-Wallace Emerson-Junction
- 2 bath
- 2 bed
- 1000 sqft
B-475 Rogers Road, Toronto, Ontario • M6M 1B2 • Keelesdale-Eglinton West
- 2 bath
- 3 bed
- 1000 sqft
58 Connolly Street, Toronto, Ontario • M6N 5G3 • Weston-Pellam Park
- 2 bath
- 3 bed
- 1000 sqft
202-262 St Helens Avenue, Toronto, Ontario • M6H 4A4 • Dufferin Grove













