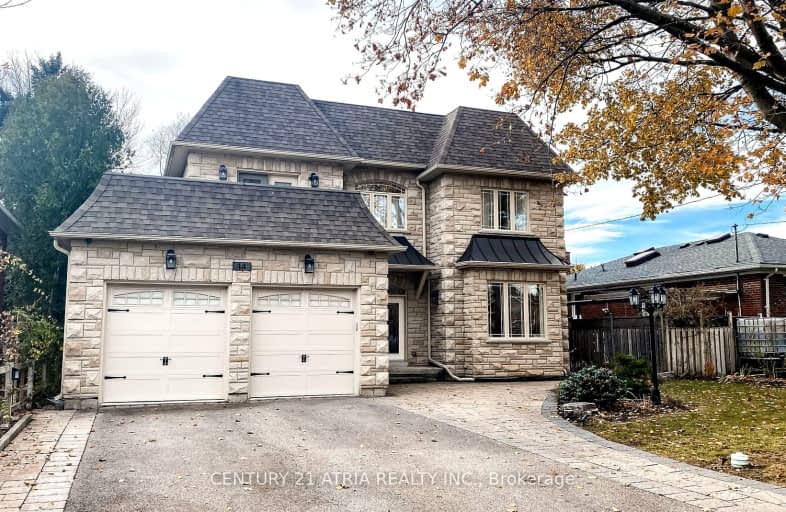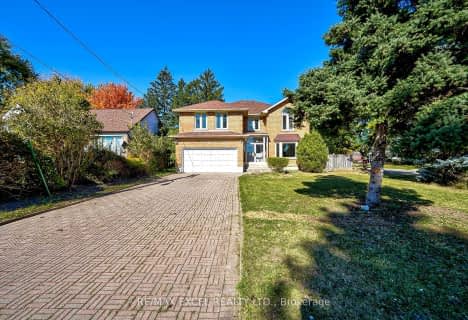
Somewhat Walkable
- Most errands can be accomplished on foot.
Good Transit
- Some errands can be accomplished by public transportation.
Bikeable
- Some errands can be accomplished on bike.

St Bartholomew Catholic School
Elementary: CatholicChartland Junior Public School
Elementary: PublicAgincourt Junior Public School
Elementary: PublicHenry Kelsey Senior Public School
Elementary: PublicNorth Agincourt Junior Public School
Elementary: PublicSir Alexander Mackenzie Senior Public School
Elementary: PublicDelphi Secondary Alternative School
Secondary: PublicMsgr Fraser-Midland
Secondary: CatholicSir William Osler High School
Secondary: PublicFrancis Libermann Catholic High School
Secondary: CatholicAlbert Campbell Collegiate Institute
Secondary: PublicAgincourt Collegiate Institute
Secondary: Public-
VSOP KTV
8 Glen Watford Drive, Toronto, ON M1S 2C1 0.58km -
Timehri Restaurant
4531 Sheppard Avenue E, Scarborough, ON M1S 1V3 1.07km -
Twilight Family Restaurant & Bar
12-55 Nugget Avenue, Scarborough, ON M1S 3L1 1.34km
-
HK Garden
4236 Sheppard Avenue E, Dynasty Centre, Toronto, ON M1S 1T5 0.59km -
Lau Sun Mou Tea
4400 Sheppard Avenue E, Unit 9, Scarborough, ON M1S 5J5 0.68km -
Cafe Wanoka
2101 Brimley Road, Unit 111, Toronto, ON M1S 2B4 0.7km
-
Strength-N-U
10 Milner Avenue, Scarborough, ON M1S 3P8 1.78km -
World Gym
1455 McCowan Road, Scarborough, ON M1S 5K7 1.88km -
GoodLife Fitness
1755 Brimley Rd, Scarborough, ON M1P 0A3 1.9km
-
Shoppers Drug Mart
2330 Kennedy Road, Toronto, ON M1T 0A2 1.35km -
Finch Midland Pharmacy
4190 Finch Avenue E, Scarborough, ON M1S 4T7 1.58km -
Pharma Plus
4040 Finch Avenue E, Scarborough, ON M1S 4V5 1.83km
-
The Hot Duck
25 Glen Watford Dr, Toronto, ON M1S 2B7 0.51km -
Shanghai Dim Sum
25 Glen Watford Dr, Scarborough, ON M1S 2B7 0.51km -
Shanghai Dimsum
25 Glen Watford Drive, Toronto, ON M1S 2B7 0.52km
-
Dynasty Centre
8 Glen Watford Drive, Scarborough, ON M1S 2C1 0.58km -
U Health Centre
2101 Brimley Road, Toronto, ON M1S 2B4 0.7km -
Chartwell Shopping Centre
2301 Brimley Road, Toronto, ON M1S 5B8 0.46km
-
JW Foods
2201 Brimley Road, Unit 1, Toronto, ON M1S 2E2 0.62km -
Bestco Food Mart
175 Commander Boulevard, Toronto, ON M1S 3M7 0.65km -
Prosperity Supermarket
2301 Brimley Road, Toronto, ON M1S 3L6 0.46km
-
LCBO
1571 Sandhurst Circle, Toronto, ON M1V 1V2 1.92km -
LCBO
748-420 Progress Avenue, Toronto, ON M1P 5J1 2.07km -
LCBO
21 William Kitchen Rd, Scarborough, ON M1P 5B7 2.11km
-
Shell Canada Products
2801 Av Midland, Scarborough, ON M1S 1S3 0.85km -
Canadian Tire Gas+
4650 Sheppard Avenue E, Scarborough, ON M1S 3J7 1.36km -
U-Haul Neighborhood Dealer
20 Nugget Ave Unit 10, Scarborough, ON M1S 3A7 1.38km
-
Woodside Square Cinemas
1571 Sandhurst Circle, Toronto, ON M1V 1V2 2.11km -
Cineplex Cinemas Scarborough
300 Borough Drive, Scarborough Town Centre, Scarborough, ON M1P 4P5 2.45km -
Cineplex Cinemas Fairview Mall
1800 Sheppard Avenue E, Unit Y007, North York, ON M2J 5A7 5.61km
-
Agincourt District Library
155 Bonis Avenue, Toronto, ON M1T 3W6 1.56km -
Woodside Square Library
1571 Sandhurst Cir, Toronto, ON M1V 1V2 1.94km -
Scarborough Civic Centre Library
156 Borough Drive, Toronto, ON M1P 2.65km
-
The Scarborough Hospital
3030 Birchmount Road, Scarborough, ON M1W 3W3 2.86km -
Scarborough General Hospital Medical Mall
3030 Av Lawrence E, Scarborough, ON M1P 2T7 4.5km -
Scarborough Health Network
3050 Lawrence Avenue E, Scarborough, ON M1P 2T7 4.69km
-
Lynngate Park
133 Cass Ave, Toronto ON M1T 2B5 2.55km -
L'Amoreaux Park
1900 McNicoll Ave (btwn Kennedy & Birchmount Rd.), Scarborough ON M1V 5N5 3.54km -
Birkdale Ravine
1100 Brimley Rd, Scarborough ON M1P 3X9 3.31km
-
TD Bank Financial Group
1571 Sandhurst Cir (at McCowan Rd.), Scarborough ON M1V 1V2 2.1km -
CIBC
3420 Finch Ave E (at Warden Ave.), Toronto ON M1W 2R6 3.2km -
RBC Royal Bank
2900 Warden Ave (Warden and Finch), Scarborough ON M1W 2S8 3.43km
- 4 bath
- 5 bed
- 3500 sqft
66 Dempster Street, Toronto, Ontario • M1T 2T5 • Tam O'Shanter-Sullivan



