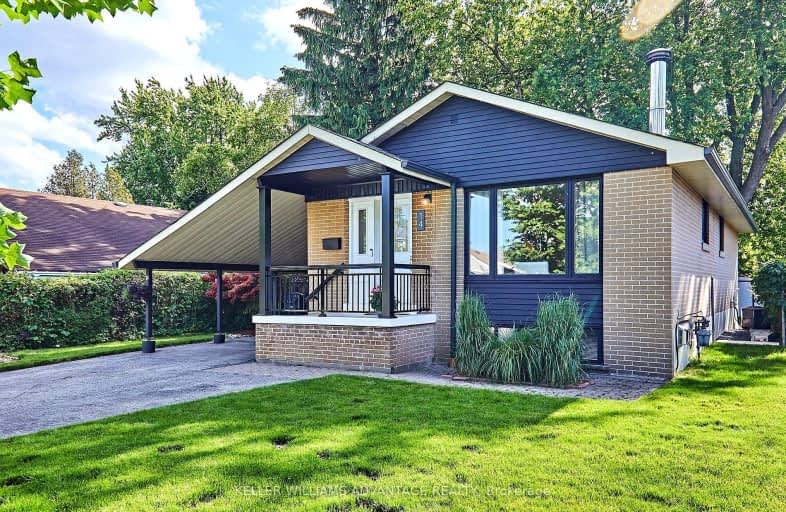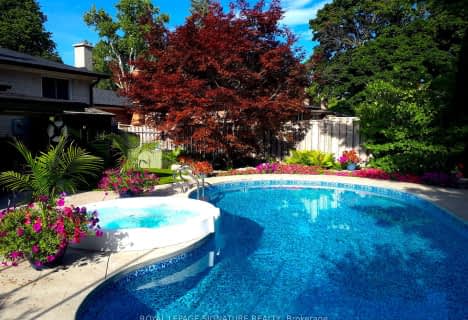Car-Dependent
- Most errands require a car.
44
/100
Good Transit
- Some errands can be accomplished by public transportation.
63
/100
Somewhat Bikeable
- Most errands require a car.
43
/100

Guildwood Junior Public School
Elementary: Public
0.93 km
Galloway Road Public School
Elementary: Public
1.33 km
Jack Miner Senior Public School
Elementary: Public
0.52 km
Poplar Road Junior Public School
Elementary: Public
0.18 km
St Ursula Catholic School
Elementary: Catholic
0.96 km
Eastview Public School
Elementary: Public
0.57 km
Native Learning Centre East
Secondary: Public
1.07 km
Maplewood High School
Secondary: Public
0.70 km
West Hill Collegiate Institute
Secondary: Public
2.41 km
Cedarbrae Collegiate Institute
Secondary: Public
2.95 km
St John Paul II Catholic Secondary School
Secondary: Catholic
4.10 km
Sir Wilfrid Laurier Collegiate Institute
Secondary: Public
1.00 km
-
Adam's Park
2 Rozell Rd, Toronto ON 5.47km -
Thomson Memorial Park
1005 Brimley Rd, Scarborough ON M1P 3E8 5.5km -
Birkdale Ravine
1100 Brimley Rd, Scarborough ON M1P 3X9 6km
-
RBC Royal Bank
3091 Lawrence Ave E, Scarborough ON M1H 1A1 4.47km -
TD Bank Financial Group
1900 Ellesmere Rd (Ellesmere and Bellamy), Scarborough ON M1H 2V6 4.78km -
RBC Royal Bank
865 Milner Ave (Morningside), Scarborough ON M1B 5N6 5.02km














