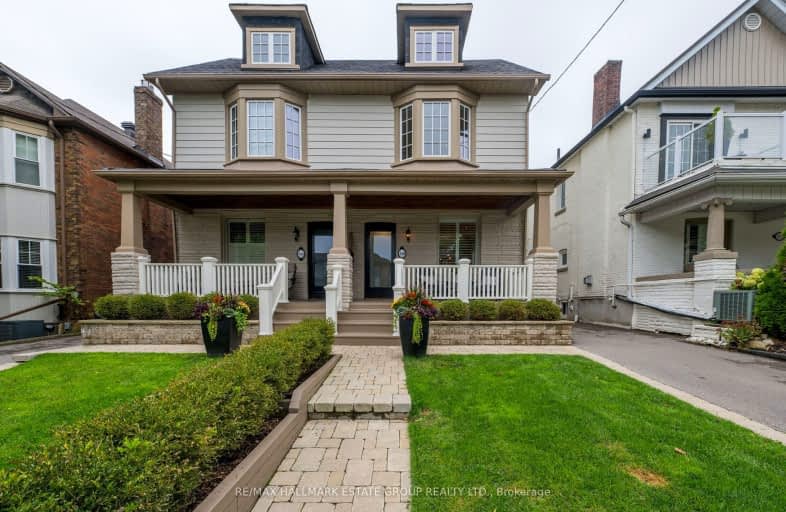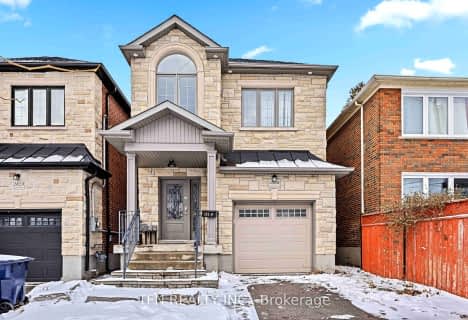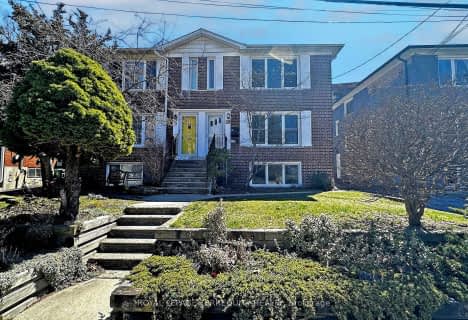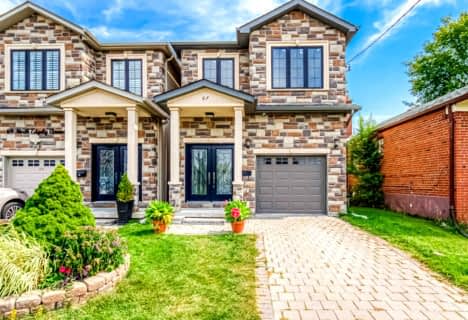Walker's Paradise
- Daily errands do not require a car.
Excellent Transit
- Most errands can be accomplished by public transportation.
Very Bikeable
- Most errands can be accomplished on bike.

Blantyre Public School
Elementary: PublicSt Denis Catholic School
Elementary: CatholicCourcelette Public School
Elementary: PublicBalmy Beach Community School
Elementary: PublicSt John Catholic School
Elementary: CatholicAdam Beck Junior Public School
Elementary: PublicNotre Dame Catholic High School
Secondary: CatholicMonarch Park Collegiate Institute
Secondary: PublicNeil McNeil High School
Secondary: CatholicBirchmount Park Collegiate Institute
Secondary: PublicMalvern Collegiate Institute
Secondary: PublicSATEC @ W A Porter Collegiate Institute
Secondary: Public-
William Hancox Park
0.82km -
Taylor Creek Park
200 Dawes Rd (at Crescent Town Rd.), Toronto ON M4C 5M8 2.33km -
East Lynn Park
E Lynn Ave, Toronto ON 2.36km
-
BMO Bank of Montreal
627 Pharmacy Ave, Toronto ON M1L 3H3 3.21km -
TD Bank Financial Group
2020 Eglinton Ave E, Scarborough ON M1L 2M6 5.28km -
Localcoin Bitcoin ATM - Noor's Fine Foods
838 Broadview Ave, Toronto ON M4K 2R1 5.86km
- 5 bath
- 4 bed
- 2000 sqft
282B Aylesworth Avenue, Toronto, Ontario • M1N 2K2 • Birchcliffe-Cliffside
- 3 bath
- 4 bed
- 2000 sqft
29 Love Crescent, Toronto, Ontario • M4E 1V6 • East End-Danforth
- 4 bath
- 4 bed
- 2000 sqft
67 North Edgely Avenue, Toronto, Ontario • M1K 1T8 • Clairlea-Birchmount
- 4 bath
- 4 bed
3105 Saint Clair Avenue East, Toronto, Ontario • M1L 1T8 • Clairlea-Birchmount
- 4 bath
- 4 bed
- 2000 sqft
57A Jeavons Avenue, Toronto, Ontario • M1K 1T1 • Clairlea-Birchmount














