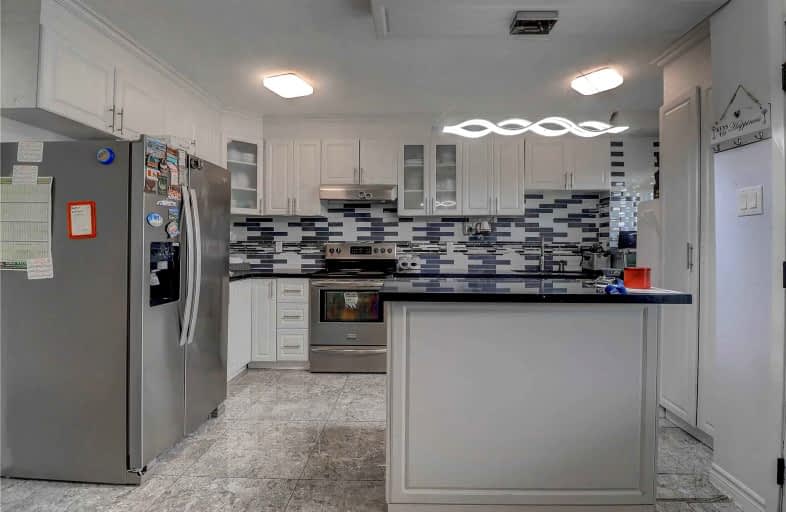Sold on Oct 12, 2021
Note: Property is not currently for sale or for rent.

-
Type: Condo Townhouse
-
Style: 2-Storey
-
Size: 1000 sqft
-
Pets: Restrict
-
Age: No Data
-
Taxes: $1,200 per year
-
Maintenance Fees: 798 /mo
-
Days on Site: 6 Days
-
Added: Oct 06, 2021 (6 days on market)
-
Updated:
-
Last Checked: 3 months ago
-
MLS®#: C5394055
-
Listed By: Century 21 kingdom realty inc., brokerage
High In Demand! Fully Renovated! 4 Bedrooms & 2 Full Washroom Townhouse. The Kitchen Is Beautifully Upgraded W/Quartz Countertops & Backsplash. Ceramic & Laminate Floors. Master Bed With W/I Closet. Completely Renovated Washroom & All New Fixtures & Doors. New, Renovated Staircase & Freshly Painted Home With California Shutters Throughout. Great Amenities Incl. Exercise Room & Indoor Pool! Close To Dvp, Ontario Centre, New Eglinton Subway.
Extras
All Elfs, Washer, Dryer, Dishwasher, Fridge, Stove, Rangehood, All Existing Light Fixtures, Window Coverings
Property Details
Facts for 319-140 Leeward Glenway, Toronto
Status
Days on Market: 6
Last Status: Sold
Sold Date: Oct 12, 2021
Closed Date: Dec 20, 2021
Expiry Date: Jan 31, 2022
Sold Price: $590,000
Unavailable Date: Oct 12, 2021
Input Date: Oct 06, 2021
Property
Status: Sale
Property Type: Condo Townhouse
Style: 2-Storey
Size (sq ft): 1000
Area: Toronto
Community: Flemingdon Park
Availability Date: 90 Days
Inside
Bedrooms: 4
Bathrooms: 2
Kitchens: 1
Rooms: 7
Den/Family Room: No
Patio Terrace: Open
Unit Exposure: North East
Air Conditioning: Window Unit
Fireplace: No
Laundry Level: Main
Central Vacuum: N
Ensuite Laundry: Yes
Washrooms: 2
Building
Stories: 3
Basement: None
Heat Type: Baseboard
Heat Source: Electric
Exterior: Brick
Exterior: Concrete
Elevator: Y
Special Designation: Unknown
Parking
Parking Included: Yes
Garage Type: Undergrnd
Parking Designation: Exclusive
Parking Features: Undergrnd
Parking Spot #1: 57-3
Covered Parking Spaces: 1
Total Parking Spaces: 1
Garage: 1
Locker
Locker: Ensuite+Exclusive
Locker #: 65
Fees
Tax Year: 2020
Taxes Included: No
Building Insurance Included: Yes
Cable Included: Yes
Central A/C Included: No
Common Elements Included: Yes
Heating Included: Yes
Hydro Included: Yes
Water Included: Yes
Taxes: $1,200
Highlights
Amenity: Gym
Amenity: Party/Meeting Room
Amenity: Security Guard
Amenity: Tennis Court
Amenity: Visitor Parking
Feature: Clear View
Feature: Hospital
Feature: Library
Feature: Place Of Worship
Feature: Public Transit
Feature: School
Land
Cross Street: Don Mills Rd/ Eglint
Municipality District: Toronto C11
Condo
Condo Registry Office: YCC
Condo Corp#: 141
Property Management: Ladian Harris Management Company
Additional Media
- Virtual Tour: http://www.virtualtourrealestate.ca/UzAugust2021/Aug20UnbrandedA360/
Rooms
Room details for 319-140 Leeward Glenway, Toronto
| Type | Dimensions | Description |
|---|---|---|
| Living Ground | 3.45 x 5.35 | |
| Dining Ground | - | |
| Kitchen Ground | 2.20 x 4.60 | |
| 2nd Br Ground | 2.35 x 3.65 | |
| Prim Bdrm 2nd | 3.50 x 3.45 | |
| 3rd Br 2nd | 2.65 x 3.65 | |
| 4th Br 2nd | 3.15 x 3.02 |
| XXXXXXXX | XXX XX, XXXX |
XXXX XXX XXXX |
$XXX,XXX |
| XXX XX, XXXX |
XXXXXX XXX XXXX |
$XXX,XXX |
| XXXXXXXX XXXX | XXX XX, XXXX | $590,000 XXX XXXX |
| XXXXXXXX XXXXXX | XXX XX, XXXX | $499,000 XXX XXXX |

Presteign Heights Elementary School
Elementary: PublicCanadian Martyrs Catholic School
Elementary: CatholicSt John XXIII Catholic School
Elementary: CatholicGateway Public School
Elementary: PublicGrenoble Public School
Elementary: PublicValley Park Middle School
Elementary: PublicEast York Alternative Secondary School
Secondary: PublicGreenwood Secondary School
Secondary: PublicDanforth Collegiate Institute and Technical School
Secondary: PublicEast York Collegiate Institute
Secondary: PublicDon Mills Collegiate Institute
Secondary: PublicMarc Garneau Collegiate Institute
Secondary: PublicMore about this building
View 140 Leeward Glenway, Toronto

