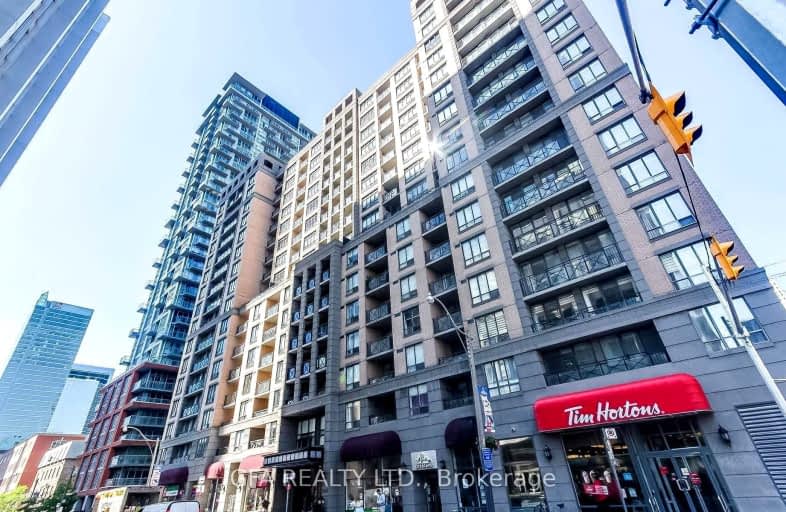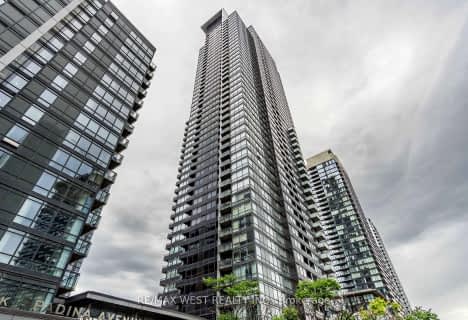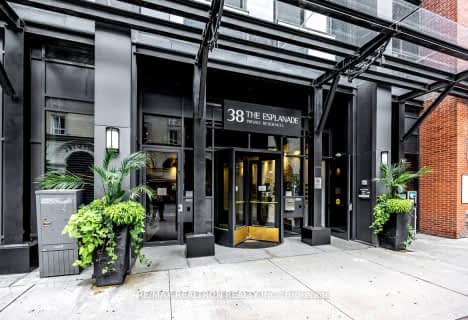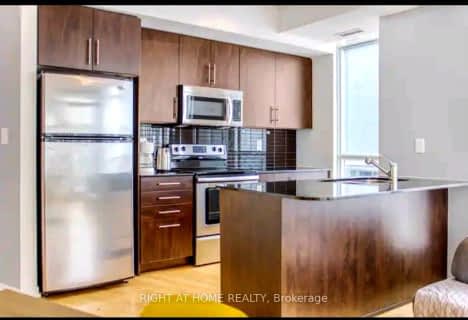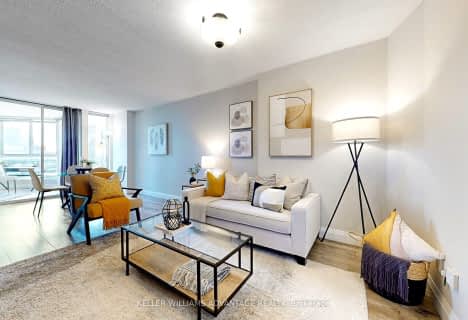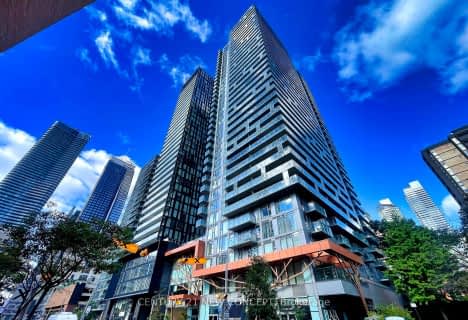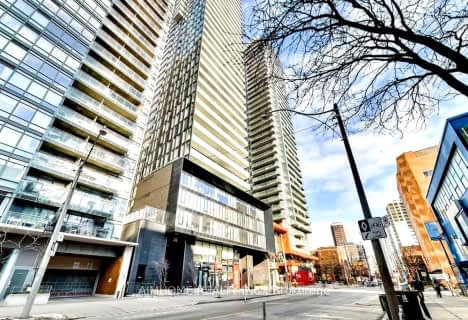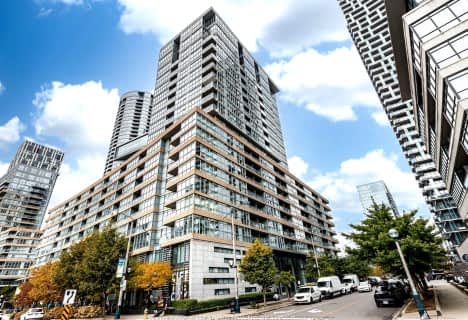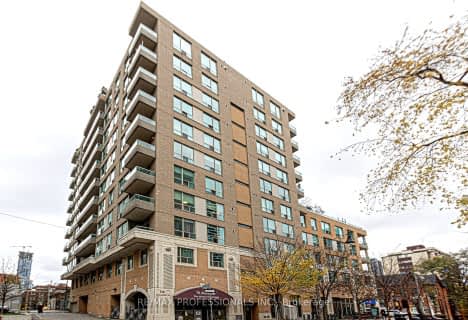Walker's Paradise
- Daily errands do not require a car.
Rider's Paradise
- Daily errands do not require a car.
Biker's Paradise
- Daily errands do not require a car.

Downtown Vocal Music Academy of Toronto
Elementary: PublicALPHA Alternative Junior School
Elementary: PublicBeverley School
Elementary: PublicSt Michael's Choir (Jr) School
Elementary: CatholicOgden Junior Public School
Elementary: PublicOrde Street Public School
Elementary: PublicSt Michael's Choir (Sr) School
Secondary: CatholicOasis Alternative
Secondary: PublicSubway Academy II
Secondary: PublicHeydon Park Secondary School
Secondary: PublicContact Alternative School
Secondary: PublicSt Joseph's College School
Secondary: Catholic-
The Cows
77 King St W, Toronto ON M5K 2A1 0.45km -
Roundhouse Park
255 Bremner Blvd (at Lower Simcoe St.), Toronto ON M5V 3M9 0.94km -
CIBC Square Park
Toronto ON 0.94km
-
Scotiabank
259 Richmond St W (John St), Toronto ON M5V 3M6 0.33km -
RBC Royal Bank
155 Wellington St W (at Simcoe St.), Toronto ON M5V 3K7 0.43km -
BMO Bank of Montreal
100 King St W (at Bay St), Toronto ON M5X 1A3 0.47km
- 2 bath
- 2 bed
- 800 sqft
1715-386 Yonge Street, Toronto, Ontario • M5B 0A5 • Bay Street Corridor
- 2 bath
- 2 bed
- 1000 sqft
2908-65 BREMNER Boulevard West, Toronto, Ontario • M5J 0A7 • Waterfront Communities C01
- 2 bath
- 2 bed
- 1000 sqft
2306-55 Centre Avenue, Toronto, Ontario • M5G 1R4 • Bay Street Corridor
- 2 bath
- 2 bed
- 700 sqft
508-50 Wellesley Street East, Toronto, Ontario • M4Y 0C8 • Church-Yonge Corridor
- 2 bath
- 2 bed
- 900 sqft
3402-16 Harbour Street, Toronto, Ontario • M5J 2Z7 • Waterfront Communities C01
- 1 bath
- 2 bed
- 600 sqft
1702-28 Wellesley Street East, Toronto, Ontario • M4Y 0C4 • Church-Yonge Corridor
- 2 bath
- 2 bed
- 900 sqft
305-10 Capreol Court, Toronto, Ontario • M5V 4B3 • Waterfront Communities C01
- 2 bath
- 2 bed
- 900 sqft
933-20 Inn On The Park Drive, Toronto, Ontario • M3C 0P8 • Banbury-Don Mills
- 2 bath
- 2 bed
- 700 sqft
3009-375 King Street West, Toronto, Ontario • M5V 1K5 • Waterfront Communities C01
- 2 bath
- 2 bed
- 700 sqft
410-295 Adelaide Street West, Toronto, Ontario • M5V 0L4 • Waterfront Communities C01
- 2 bath
- 2 bed
- 1000 sqft
1007-70 Alexander Street, Toronto, Ontario • M4Y 3B6 • Church-Yonge Corridor
