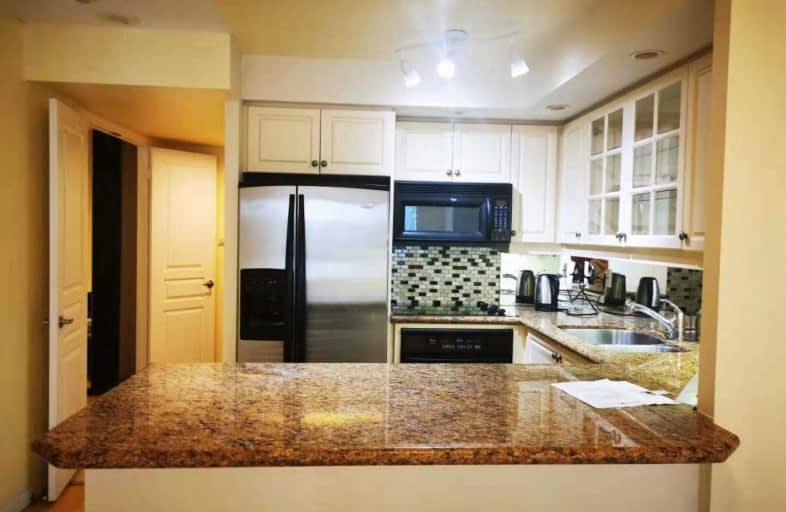Walker's Paradise
- Daily errands do not require a car.
Rider's Paradise
- Daily errands do not require a car.
Biker's Paradise
- Daily errands do not require a car.

Downtown Vocal Music Academy of Toronto
Elementary: PublicALPHA Alternative Junior School
Elementary: PublicBeverley School
Elementary: PublicSt Michael's Choir (Jr) School
Elementary: CatholicOgden Junior Public School
Elementary: PublicOrde Street Public School
Elementary: PublicSt Michael's Choir (Sr) School
Secondary: CatholicOasis Alternative
Secondary: PublicSubway Academy II
Secondary: PublicHeydon Park Secondary School
Secondary: PublicContact Alternative School
Secondary: PublicSt Joseph's College School
Secondary: Catholic-
The Cows
77 King St W, Toronto ON M5K 2A1 0.45km -
Roundhouse Park
255 Bremner Blvd (at Lower Simcoe St.), Toronto ON M5V 3M9 0.94km -
CIBC Square Park
Toronto ON 0.94km
-
Scotiabank
259 Richmond St W (John St), Toronto ON M5V 3M6 0.33km -
RBC Royal Bank
155 Wellington St W (at Simcoe St.), Toronto ON M5V 3K7 0.43km -
BMO Bank of Montreal
100 King St W (at Bay St), Toronto ON M5X 1A3 0.47km
For Rent
More about this building
View 140 Simcoe Street, Toronto- 1 bath
- 1 bed
6602-88 Harbour Street, Toronto, Ontario • M5J 0C3 • Waterfront Communities C01
- 1 bath
- 1 bed
- 500 sqft
1805-120 Homewood Avenue, Toronto, Ontario • M4Y 2J3 • North St. James Town
- — bath
- — bed
- — sqft
1809-100 Dalhousie Street, Toronto, Ontario • M5B 0C7 • Church-Yonge Corridor
- 1 bath
- 1 bed
504-458 Richmond Street West, Toronto, Ontario • M5V 1Y1 • Waterfront Communities C01
- 1 bath
- 1 bed
3205-17 Bathurst Street, Toronto, Ontario • M5V 2P1 • Waterfront Communities C01














